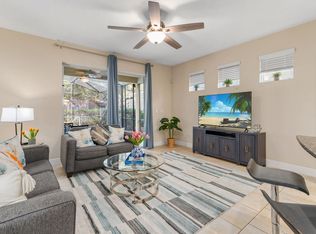NESTLED on a SPACIOUS HALF-ACRE lot in DAVENPORT, this UPDATED 3-BEDROOM, 2-BATH home offers both COMFORT and PRACTICALITY in a PEACEFUL, NO-HOA setting. The home features a NEW ROOF installed in 2025 and a WELL-MAINTAINED HVAC system, making it MOVE-IN READY. The OPEN LAYOUT is designed to MAXIMIZE the 1,216 SQUARE FEET of interior space, with a SPLIT-BEDROOM floor plan that offers PRIVACY and FLEXIBILITY. The LIVING AREA connects seamlessly to an EAT-IN KITCHEN and a SEPARATE LAUNDRY ROOM, creating a FUNCTIONAL FLOW throughout. Outdoors, the FENCED YARD is ideal for PETS or OUTDOOR ACTIVITIES, and there is about 1/2 of the property that can provide AMPLE Space for storing an RV, BOAT, TRUCK or WORK EQUIPMENT. In addition to the POLE BARN to park your cark. Located in the LOUGHMAN area, the home is ZONED for the DAVENPORT SCHOOL OF THE ARTS and offers EASY ACCESS to MAJOR HIGHWAYS, SHOPPING, and ENTERTAINMENT. CONVENIENT TO I-4. This property is ideal for those seeking a BALANCE between RURAL TRANQUILITY and URBAN CONVENIENCE.
Home for rent
$1,950/mo
3301 County Road 547 N, Davenport, FL 33837
3beds
1,216sqft
Price may not include required fees and charges.
Manufactured
Available now
Cats, small dogs OK
Central air
In unit laundry
4 Carport spaces parking
Heat pump
What's special
Fenced yardPole barnNew roofSeparate laundry roomSpacious half-acre lotOpen layoutSplit-bedroom floor plan
- 26 days
- on Zillow |
- -- |
- -- |
Travel times
Looking to buy when your lease ends?
See how you can grow your down payment with up to a 6% match & 4.15% APY.
Open house
Facts & features
Interior
Bedrooms & bathrooms
- Bedrooms: 3
- Bathrooms: 2
- Full bathrooms: 2
Heating
- Heat Pump
Cooling
- Central Air
Appliances
- Included: Dryer, Microwave, Range, Refrigerator, Washer
- Laundry: In Unit, Laundry Room
Features
- Eat-in Kitchen, Individual Climate Control, Open Floorplan, Primary Bedroom Main Floor, Split Bedroom, Thermostat, Walk-In Closet(s)
- Flooring: Carpet, Laminate
Interior area
- Total interior livable area: 1,216 sqft
Property
Parking
- Total spaces: 4
- Parking features: Carport, Off Street, Covered
- Has carport: Yes
- Details: Contact manager
Features
- Stories: 1
- Exterior features: Boat, Deck, Eat-in Kitchen, Electric Water Heater, Flooring: Laminate, Garbage included in rent, Grounds Care included in rent, Laundry Room, Level, Lot Features: Level, Oversized Lot, Off Street, Open Floorplan, Oversized, Oversized Lot, Primary Bedroom Main Floor, Private Mailbox, RV Access/Parking, Split Bedroom, Thermostat, Walk-In Closet(s), Water included in rent
Details
- Parcel number: 272622000000023040
Construction
Type & style
- Home type: MobileManufactured
- Property subtype: Manufactured
Condition
- Year built: 2005
Utilities & green energy
- Utilities for property: Garbage, Water
Building
Management
- Pets allowed: Yes
Community & HOA
Location
- Region: Davenport
Financial & listing details
- Lease term: 12 Months
Price history
| Date | Event | Price |
|---|---|---|
| 7/19/2025 | Price change | $1,950-2.5%$2/sqft |
Source: Stellar MLS #S5129484 | ||
| 6/22/2025 | Listed for rent | $2,000$2/sqft |
Source: Stellar MLS #S5129484 | ||
| 4/1/2025 | Sold | $220,000-3.9%$181/sqft |
Source: | ||
| 3/5/2025 | Pending sale | $229,000$188/sqft |
Source: | ||
| 2/26/2025 | Price change | $229,000-4.5%$188/sqft |
Source: | ||
![[object Object]](https://photos.zillowstatic.com/fp/0fb286df001ae24b4d53e3b590825cfb-p_i.jpg)
