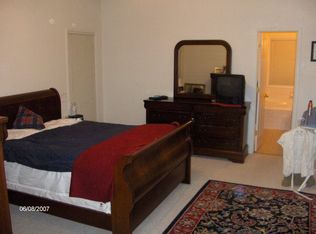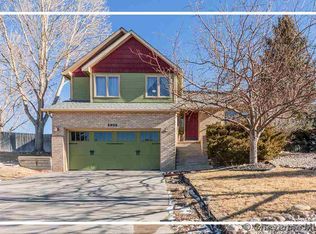Sold
Price Unknown
3301 Berthel Rd, Cheyenne, WY 82009
5beds
3,150sqft
City Residential, Residential
Built in 2020
7,840.8 Square Feet Lot
$602,200 Zestimate®
$--/sqft
$3,124 Estimated rent
Home value
$602,200
$560,000 - $650,000
$3,124/mo
Zestimate® history
Loading...
Owner options
Explore your selling options
What's special
Look out! 3301 Berthel Rd is sure to knock your socks off with panoramic views from the wraparound deck. Imagine: entertaining dozens of your closest friends or sipping your morning coffee in solitude with sweeping views of Cheyenne. Inside, this fully finished home features 5 bedrooms, 3 bathrooms and 3 living/family rooms plus a separate dining room/flex space that can easily accommodate a large table and buffet set. A 5-piece bath with a freestanding tub, walk-in closet, and private deck access highlights the stunning primary suite. In the kitchen, gorgeous veined counters sit atop knotty wood cabinets with pullouts and an eat-up peninsula. Light & bright garden-level basement and a unique main bathroom you have to see for yourself! Future 6th bedroom possible. Main floor laundry, dead end street, large shed for extra storage needs, and no HOA. Listing agent will provide a new pair of socks at closing. Take a look today!
Zillow last checked: 8 hours ago
Listing updated: November 22, 2024 at 01:53pm
Listed by:
Tyler Walton 307-752-4176,
#1 Properties
Bought with:
Mason Dieters
Selling Homes Network
Source: Cheyenne BOR,MLS#: 94974
Facts & features
Interior
Bedrooms & bathrooms
- Bedrooms: 5
- Bathrooms: 3
- Full bathrooms: 3
- Main level bathrooms: 2
Primary bedroom
- Level: Main
- Area: 192
- Dimensions: 12 x 16
Bedroom 2
- Level: Main
- Area: 100
- Dimensions: 10 x 10
Bedroom 3
- Level: Main
- Area: 100
- Dimensions: 10 x 10
Bedroom 4
- Level: Basement
- Area: 156
- Dimensions: 12 x 13
Bedroom 5
- Level: Basement
- Area: 110
- Dimensions: 10 x 11
Bathroom 1
- Features: Full
- Level: Main
Bathroom 2
- Features: Full
- Level: Main
Bathroom 3
- Features: Full
- Level: Basement
Dining room
- Level: Main
- Area: 143
- Dimensions: 11 x 13
Family room
- Level: Basement
- Area: 306
- Dimensions: 18 x 17
Kitchen
- Level: Main
Living room
- Level: Main
- Area: 238
- Dimensions: 14 x 17
Basement
- Area: 1564
Heating
- Forced Air, Natural Gas
Cooling
- Central Air
Appliances
- Included: Dishwasher, Disposal, Microwave, Range, Refrigerator, Tankless Water Heater
- Laundry: Main Level
Features
- Eat-in Kitchen, Separate Dining, Walk-In Closet(s), Main Floor Primary, Granite Counters
- Flooring: Hardwood
- Basement: Interior Entry,Partially Finished
- Number of fireplaces: 1
- Fireplace features: One, Gas
Interior area
- Total structure area: 3,150
- Total interior livable area: 3,150 sqft
- Finished area above ground: 1,586
Property
Parking
- Total spaces: 2
- Parking features: 2 Car Attached
- Attached garage spaces: 2
Accessibility
- Accessibility features: Bathroom bars
Features
- Patio & porch: Deck, Covered Porch
- Exterior features: Sprinkler System
- Fencing: Back Yard
Lot
- Size: 7,840 sqft
- Dimensions: 7956
- Features: Front Yard Sod/Grass, Sprinklers In Front, Backyard Sod/Grass, Sprinklers In Rear
Details
- Additional structures: Utility Shed
- Parcel number: 14662222700100
- Special conditions: None of the Above
Construction
Type & style
- Home type: SingleFamily
- Architectural style: Ranch
- Property subtype: City Residential, Residential
Materials
- Wood/Hardboard, Stone
- Foundation: Basement, Garden/Daylight
- Roof: Composition/Asphalt
Condition
- New construction: No
- Year built: 2020
Utilities & green energy
- Electric: Black Hills Energy
- Gas: Black Hills Energy
- Sewer: City Sewer
- Water: Public
Green energy
- Energy efficient items: Thermostat, Ceiling Fan
Community & neighborhood
Location
- Region: Cheyenne
- Subdivision: Sun Rise Hills
Other
Other facts
- Listing agreement: N
- Listing terms: Cash,Conventional,FHA,VA Loan
Price history
| Date | Event | Price |
|---|---|---|
| 11/22/2024 | Sold | -- |
Source: | ||
| 10/26/2024 | Pending sale | $580,000$184/sqft |
Source: | ||
| 10/4/2024 | Listed for sale | $580,000+7.4%$184/sqft |
Source: | ||
| 9/26/2022 | Sold | -- |
Source: | ||
| 9/9/2022 | Pending sale | $539,900$171/sqft |
Source: | ||
Public tax history
| Year | Property taxes | Tax assessment |
|---|---|---|
| 2024 | $3,184 +1% | $45,031 +1% |
| 2023 | $3,153 +7.1% | $44,590 +9.4% |
| 2022 | $2,943 +10.7% | $40,769 +11% |
Find assessor info on the county website
Neighborhood: 82009
Nearby schools
GreatSchools rating
- 6/10Meadowlark ElementaryGrades: 5-6Distance: 0.6 mi
- 3/10Carey Junior High SchoolGrades: 7-8Distance: 1.6 mi
- 4/10East High SchoolGrades: 9-12Distance: 1.7 mi

