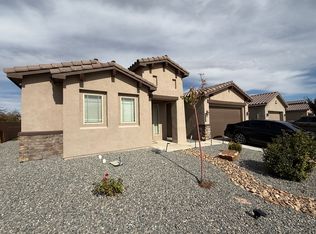Sold
Price Unknown
3301 Berkshire Rd NE, Rio Rancho, NM 87144
5beds
2,741sqft
Single Family Residence
Built in 2021
6,969.6 Square Feet Lot
$472,300 Zestimate®
$--/sqft
$2,814 Estimated rent
Home value
$472,300
$430,000 - $520,000
$2,814/mo
Zestimate® history
Loading...
Owner options
Explore your selling options
What's special
This is the one you've been waiting for in Cleveland Heights! This spacious turn-key 5 bedroom on a corner lot still feels brand-new! This home boasts an open floorplan with a roomy great room with custom fireplace mantle. The downstairs 5th bedroom/office space has a murphy bed that will convey, and the expansive owner's suite with large walk-in closet is found on the main floor. The sizeable loft upstairs, along with 3 additional bedrooms allows for plenty of room to spread out! Top it all off with a fully landsaped backyard, including a covered patio with expanded patio area, grass, southwest landscaping, and raised flower beds, all situated across from a neighborhood park!
Zillow last checked: 8 hours ago
Listing updated: June 26, 2025 at 04:31pm
Listed by:
Desiree Cosby 505-363-5218,
EXP Realty LLC,
Kara Elizabeth Esping 505-385-9564,
EXP Realty LLC
Bought with:
Michael T Dunn, 38538
Coldwell Banker Legacy
Source: SWMLS,MLS#: 1082820
Facts & features
Interior
Bedrooms & bathrooms
- Bedrooms: 5
- Bathrooms: 3
- Full bathrooms: 2
- 3/4 bathrooms: 1
Primary bedroom
- Level: Main
- Area: 267.9
- Dimensions: 19 x 14.1
Kitchen
- Level: Main
- Area: 178.6
- Dimensions: 19 x 9.4
Living room
- Level: Main
- Area: 222.3
- Dimensions: 19 x 11.7
Heating
- Central, Forced Air, Natural Gas
Cooling
- Refrigerated
Appliances
- Included: Dishwasher, Free-Standing Gas Range, Microwave, Refrigerator
- Laundry: Electric Dryer Hookup
Features
- Breakfast Bar, Ceiling Fan(s), Dual Sinks, Great Room, Kitchen Island, Loft, Living/Dining Room, Multiple Living Areas, Main Level Primary, Pantry, Walk-In Closet(s)
- Flooring: Carpet, Tile
- Windows: Double Pane Windows, Insulated Windows, Vinyl
- Has basement: No
- Number of fireplaces: 1
- Fireplace features: Gas Log
Interior area
- Total structure area: 2,741
- Total interior livable area: 2,741 sqft
Property
Parking
- Total spaces: 2
- Parking features: Attached, Garage
- Attached garage spaces: 2
Features
- Levels: Two
- Stories: 2
- Patio & porch: Covered, Patio
- Exterior features: Private Yard
- Fencing: Wall
Lot
- Size: 6,969 sqft
- Features: Corner Lot, Lawn, Landscaped
Details
- Parcel number: R185650
- Zoning description: R-1
Construction
Type & style
- Home type: SingleFamily
- Property subtype: Single Family Residence
Materials
- Frame
- Roof: Tile
Condition
- Resale
- New construction: No
- Year built: 2021
Details
- Builder name: Dr Horton
Utilities & green energy
- Sewer: Public Sewer
- Water: Public
- Utilities for property: Electricity Connected, Natural Gas Connected, Sewer Connected, Water Connected
Green energy
- Energy generation: None
Community & neighborhood
Location
- Region: Rio Rancho
HOA & financial
HOA
- Has HOA: Yes
- HOA fee: $115 quarterly
- Services included: Common Areas
Other
Other facts
- Listing terms: Cash,Conventional,FHA,VA Loan
- Road surface type: Paved
Price history
| Date | Event | Price |
|---|---|---|
| 6/26/2025 | Sold | -- |
Source: | ||
| 5/28/2025 | Pending sale | $474,900$173/sqft |
Source: | ||
| 5/26/2025 | Price change | $474,900-1%$173/sqft |
Source: | ||
| 5/1/2025 | Listed for sale | $479,900+27%$175/sqft |
Source: | ||
| 3/5/2021 | Listing removed | -- |
Source: | ||
Public tax history
| Year | Property taxes | Tax assessment |
|---|---|---|
| 2025 | -- | $133,986 +3% |
| 2024 | $4,688 +2.6% | $130,084 +3% |
| 2023 | $4,568 +1.9% | $126,295 +3% |
Find assessor info on the county website
Neighborhood: 87144
Nearby schools
GreatSchools rating
- 6/10Sandia Vista Elementary SchoolGrades: PK-5Distance: 3 mi
- 8/10Mountain View Middle SchoolGrades: 6-8Distance: 3.7 mi
- 7/10V Sue Cleveland High SchoolGrades: 9-12Distance: 0.3 mi
Get a cash offer in 3 minutes
Find out how much your home could sell for in as little as 3 minutes with a no-obligation cash offer.
Estimated market value$472,300
Get a cash offer in 3 minutes
Find out how much your home could sell for in as little as 3 minutes with a no-obligation cash offer.
Estimated market value
$472,300
