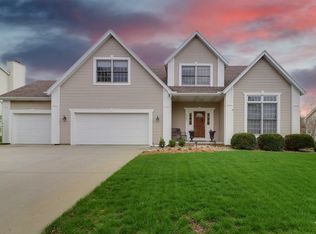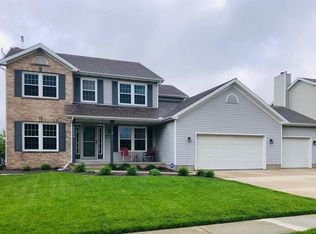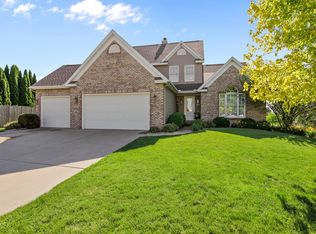Closed
$375,000
3301 Barrington Rd, Bloomington, IL 61704
3beds
3,800sqft
Single Family Residence
Built in 1994
0.32 Acres Lot
$388,700 Zestimate®
$99/sqft
$3,368 Estimated rent
Home value
$388,700
$358,000 - $424,000
$3,368/mo
Zestimate® history
Loading...
Owner options
Explore your selling options
What's special
Stunning 1.5-Story Home with Grand Design & Smart Features! Welcome to 3301 Barrington Rd, a breathtaking home designed to impress! Step into the grand entryway, leading into a soaring 2-story family room where a cozy fireplace serves as the focal point. The floor-to-ceiling windows, with custom smart-controlled treatments, flood the space with natural light, creating a warm and inviting atmosphere. The first-floor primary suite is a true oasis, featuring a spa-like ensuite with double vanity sinks, a soaker tub, a separate shower, and an expansive walk-in closet. The kitchen is both stylish and functional, offering ample cabinetry, generous counter space, and a large island for additional storage and prep work. The open layout flows seamlessly into the eat-in area, which overlooks the bright and airy 4-seasons room-the perfect space to relax while enjoying views of the fully fenced corner lot yard with an inground sprinkler system. Upstairs, you'll find two additional bedrooms, an open office/loft space, and a full bathroom. The finished basement offers versatile functionality, featuring a wet bar with cabinetry & sink, a spacious recreation room, a full bathroom, and a separate room ideal for guests or extended family. Newer Furnace and AC (2020) Water Heater (2022) Roof (2023) There are many smart features of this home like garage door, some power blinds and thermostat that can be controlled with an app from your phone. This well-maintained home is located near the park and boasts an incredible floor plan with abundant natural light. Don't miss the opportunity to make 3301 Barrington Rd your next address-schedule your showing today!
Zillow last checked: 8 hours ago
Listing updated: June 10, 2025 at 01:01am
Listing courtesy of:
Julie Duncan 309-826-9845,
BHHS Central Illinois, REALTORS
Bought with:
Victor Ruiz
RE/MAX Rising
Source: MRED as distributed by MLS GRID,MLS#: 12304734
Facts & features
Interior
Bedrooms & bathrooms
- Bedrooms: 3
- Bathrooms: 4
- Full bathrooms: 3
- 1/2 bathrooms: 1
Primary bedroom
- Features: Flooring (Carpet), Bathroom (Full)
- Level: Main
- Area: 210 Square Feet
- Dimensions: 14X15
Bedroom 2
- Features: Flooring (Carpet)
- Level: Second
- Area: 121 Square Feet
- Dimensions: 11X11
Bedroom 3
- Features: Flooring (Carpet)
- Level: Second
- Area: 143 Square Feet
- Dimensions: 11X13
Dining room
- Features: Flooring (Carpet)
- Level: Main
- Area: 132 Square Feet
- Dimensions: 11X12
Family room
- Features: Flooring (Hardwood)
- Level: Main
- Area: 240 Square Feet
- Dimensions: 15X16
Other
- Features: Flooring (Carpet)
- Level: Basement
- Area: 459 Square Feet
- Dimensions: 17X27
Kitchen
- Features: Kitchen (Eating Area-Table Space, Pantry-Closet), Flooring (Ceramic Tile)
- Level: Main
- Area: 220 Square Feet
- Dimensions: 11X20
Laundry
- Features: Flooring (Vinyl)
- Level: Main
- Area: 77 Square Feet
- Dimensions: 7X11
Living room
- Features: Flooring (Carpet)
- Level: Main
- Area: 304 Square Feet
- Dimensions: 16X19
Other
- Features: Flooring (Carpet)
- Level: Second
- Area: 182 Square Feet
- Dimensions: 13X14
Heating
- Forced Air, Natural Gas
Cooling
- Central Air
Appliances
- Included: Range, Microwave, Dishwasher, Refrigerator
- Laundry: Gas Dryer Hookup, Electric Dryer Hookup
Features
- Cathedral Ceiling(s), Wet Bar, 1st Floor Full Bath, Walk-In Closet(s)
- Basement: Finished,Full
- Number of fireplaces: 1
- Fireplace features: Gas Log, Attached Fireplace Doors/Screen
Interior area
- Total structure area: 3,800
- Total interior livable area: 3,800 sqft
- Finished area below ground: 800
Property
Parking
- Total spaces: 2
- Parking features: Garage Door Opener, On Site, Garage Owned, Attached, Garage
- Attached garage spaces: 2
- Has uncovered spaces: Yes
Accessibility
- Accessibility features: No Disability Access
Features
- Stories: 1
- Patio & porch: Patio, Porch
- Fencing: Fenced
Lot
- Size: 0.32 Acres
- Dimensions: 105 X 132
- Features: Landscaped, Mature Trees
Details
- Parcel number: 1530181014
- Special conditions: None
- Other equipment: Ceiling Fan(s)
Construction
Type & style
- Home type: SingleFamily
- Architectural style: Traditional
- Property subtype: Single Family Residence
Materials
- Vinyl Siding, Brick
- Roof: Asphalt
Condition
- New construction: No
- Year built: 1994
Utilities & green energy
- Sewer: Public Sewer
- Water: Public
Community & neighborhood
Community
- Community features: Park
Location
- Region: Bloomington
- Subdivision: Eagle Crest
HOA & financial
HOA
- Services included: None
Other
Other facts
- Listing terms: Conventional
- Ownership: Fee Simple
Price history
| Date | Event | Price |
|---|---|---|
| 6/6/2025 | Sold | $375,000+1.4%$99/sqft |
Source: | ||
| 4/4/2025 | Contingent | $370,000$97/sqft |
Source: | ||
| 4/2/2025 | Listed for sale | $370,000+55.1%$97/sqft |
Source: | ||
| 5/1/2019 | Sold | $238,550-2.6%$63/sqft |
Source: | ||
| 4/4/2019 | Pending sale | $245,000$64/sqft |
Source: Berkshire Hathaway Snyder Real Estate #10316734 Report a problem | ||
Public tax history
| Year | Property taxes | Tax assessment |
|---|---|---|
| 2024 | $8,113 +10% | $106,467 +14.4% |
| 2023 | $7,376 +9.1% | $93,059 +12.8% |
| 2022 | $6,761 +1.6% | $82,514 +2.6% |
Find assessor info on the county website
Neighborhood: 61704
Nearby schools
GreatSchools rating
- 9/10Grove Elementary SchoolGrades: K-5Distance: 1.1 mi
- 5/10Chiddix Jr High SchoolGrades: 6-8Distance: 3.4 mi
- 8/10Normal Community High SchoolGrades: 9-12Distance: 1.4 mi
Schools provided by the listing agent
- Elementary: Grove Elementary
- Middle: Chiddix Jr High
- High: Normal Community High School
- District: 5
Source: MRED as distributed by MLS GRID. This data may not be complete. We recommend contacting the local school district to confirm school assignments for this home.

Get pre-qualified for a loan
At Zillow Home Loans, we can pre-qualify you in as little as 5 minutes with no impact to your credit score.An equal housing lender. NMLS #10287.


