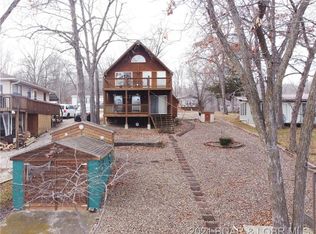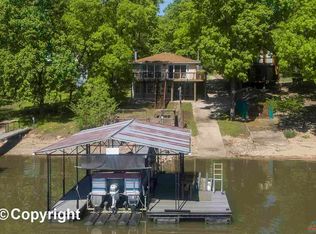Amazing renovation! Original cabin was enlarged in 2006 & built upwards, so the bulk of the home (roof, electrical, plumbing, siding, etc) is new. Lot is fantastically gentle and cedar-sided cabin is extremely well-maintained. If a rustic feel w/quality finishes appeals to you, then this is the best! Cabin offers main-level living w/ bedroom, full bath, laundry, and open kitchen/living room. Bonus area that is used as add'l living could be easily enclosed for a 3rd bedroom. Living opens to a covered deck w/stone front serving counter and built-in grill and fridge. The entire upper level encompasses the master suite with windows on all sides providing an abundance of light. The peaceful sitting area which opens to a private deck offers a wonderful view of the lake, and the remainder includes a walk-in closet and master bath with walk-in tiled shower. The spacious lot has a very gentle walk to the patio, boat house, storage, and martini deck w/ ample room to build a garage if desired.
This property is off market, which means it's not currently listed for sale or rent on Zillow. This may be different from what's available on other websites or public sources.


