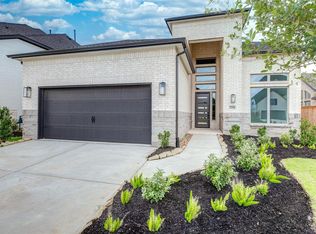Welcome to your dream home a luxurious 5-bedroom retreat on a peaceful corner lot! This spacious 3,576 sq ft traditional gem combines elegance with everyday functionality. Imagine working from home in your private office, hosting dinner parties in the formal dining room, or unwinding in the expansive living room that flows seamlessly into a chef-inspired kitchen. Outfitted with granite countertops, a stainless gas cooktop, and built-in oven, the kitchen is perfect for culinary adventures! The primary suite is a sanctuary, featuring a spa-like bath with a soaking tub, walk-in shower, dual sinks, and an oversized closet. Upstairs, a game room and four additional bedrooms offer ample space for everyone. Step outside to your covered patio and enjoy the lush backyard with a built-in sprinkler system ideal for relaxing afternoons. With a refrigerator, washer, and dryer included, this home is spacious, sophisticated, and ready for quick move-in! Schedule a showing now!
Copyright notice - Data provided by HAR.com 2022 - All information provided should be independently verified.
House for rent
$3,800/mo
33003 Franklin Brooks Dr, Brookshire, TX 77423
5beds
3,576sqft
Price may not include required fees and charges.
Singlefamily
Available now
-- Pets
Electric, ceiling fan
Electric dryer hookup laundry
2 Attached garage spaces parking
Natural gas, fireplace
What's special
Lush backyardFormal dining roomPrivate officeBuilt-in ovenGranite countertopsCovered patioCorner lot
- 56 days
- on Zillow |
- -- |
- -- |
Travel times
Start saving for your dream home
Consider a first time home buyer savings account designed to grow your down payment with up to a 6% match & 4.15% APY.
Facts & features
Interior
Bedrooms & bathrooms
- Bedrooms: 5
- Bathrooms: 4
- Full bathrooms: 3
- 1/2 bathrooms: 1
Heating
- Natural Gas, Fireplace
Cooling
- Electric, Ceiling Fan
Appliances
- Included: Dishwasher, Disposal, Microwave, Oven, Refrigerator, Stove
- Laundry: Electric Dryer Hookup, Gas Dryer Hookup, Hookups, Washer Hookup
Features
- Ceiling Fan(s), High Ceilings, Primary Bed - 1st Floor, Walk-In Closet(s)
- Flooring: Carpet, Tile
- Has fireplace: Yes
Interior area
- Total interior livable area: 3,576 sqft
Property
Parking
- Total spaces: 2
- Parking features: Attached, Covered
- Has attached garage: Yes
- Details: Contact manager
Features
- Stories: 2
- Exterior features: Architecture Style: Traditional, Attached, Back Yard, Corner Lot, Electric Dryer Hookup, Gas Dryer Hookup, Gas Log, Heating: Gas, High Ceilings, Insulated/Low-E windows, Lot Features: Back Yard, Corner Lot, Subdivided, Patio/Deck, Primary Bed - 1st Floor, Sprinkler System, Subdivided, Walk-In Closet(s), Washer Hookup, Water Heater, Window Coverings
Details
- Parcel number: 8835020011130901
Construction
Type & style
- Home type: SingleFamily
- Property subtype: SingleFamily
Condition
- Year built: 2021
Community & HOA
Location
- Region: Brookshire
Financial & listing details
- Lease term: 12 Months
Price history
| Date | Event | Price |
|---|---|---|
| 4/26/2025 | Listed for rent | $3,800+5.6%$1/sqft |
Source: | ||
| 1/9/2025 | Listing removed | $3,600$1/sqft |
Source: | ||
| 11/25/2024 | Price change | $3,600-4%$1/sqft |
Source: | ||
| 10/29/2024 | Listed for rent | $3,750-1.3%$1/sqft |
Source: | ||
| 6/14/2024 | Listing removed | -- |
Source: | ||
![[object Object]](https://photos.zillowstatic.com/fp/8ce906119cafdbd33014eef4a94351ad-p_i.jpg)
