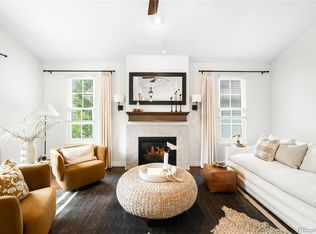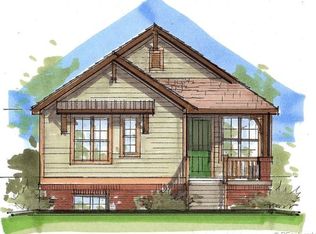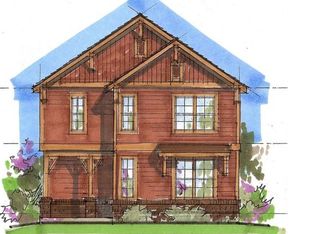Sold for $825,000
$825,000
3300 Yukon Court, Wheat Ridge, CO 80033
4beds
2,810sqft
Single Family Residence
Built in 2017
3,974 Square Feet Lot
$821,800 Zestimate®
$294/sqft
$4,145 Estimated rent
Home value
$821,800
$781,000 - $863,000
$4,145/mo
Zestimate® history
Loading...
Owner options
Explore your selling options
What's special
Introducing your perfect oasis in Wheat Ridge! Nestled on a serene cul-de-sac, this remarkable 4-bedroom, 4-bathroom home offers a harmonious blend of modern comfort and timeless charm. As you step through the front door, you'll be greeted by an inviting and light-filled open floor plan, perfectly designed for both relaxation and entertaining. The spacious living area boasts high ceilings and large windows, flooding the space with an abundance of natural light that beautifully complements the warm hardwood floors.
The heart of this home lies in its stunning gourmet kitchen, which effortlessly combines style and functionality. Adorned with sleek quartz countertops, stainless steel appliances, and ample storage space, this kitchen is the perfect gathering spot for creating lasting memories, whether you're hosting a family dinner or enjoying a casual meal at the breakfast bar.
Retreat to the luxurious primary suite, where tranquility awaits. Relax and unwind in the generous bedroom, complete with a walk-in closet and a spa-like en-suite bathroom. The remaining bedrooms are equally spacious. Head downstairs, where you will find a family room/flex space/workout room—the options are endless. Just off the flex space is an additional bedroom with an en-suite bath, perfect for guests. Step outside into a fully fenced and private backyard. The backyard is a true outdoor haven, featuring a patio, room for grilling, and plenty of space for outdoor activities. Another bonus of the voluntary HOA is you never have to shovel or mow the lawn as the HOA takes care of it.
Conveniently located in Wheat Ridge, you'll have easy access to a multitude of amenities, including shopping, dining, and parks. Plus, with Denver just a short drive away, you'll have endless opportunities for entertainment, cultural experiences, and outdoor adventures. Don't miss your chance to call this exceptional Wheat Ridge residence your own.
Zillow last checked: 8 hours ago
Listing updated: September 13, 2023 at 08:46pm
Listed by:
Jessica Jimenez (303)455-3300 jessjimenezrealestate@gmail.com,
RE/MAX PROFESSIONALS
Bought with:
Michelle Seward, 40001371
LIV Sotheby's International Realty
Source: REcolorado,MLS#: 5645768
Facts & features
Interior
Bedrooms & bathrooms
- Bedrooms: 4
- Bathrooms: 4
- Full bathrooms: 2
- 3/4 bathrooms: 1
- 1/2 bathrooms: 1
- Main level bathrooms: 1
Primary bedroom
- Level: Upper
- Area: 169 Square Feet
- Dimensions: 13 x 13
Bedroom
- Level: Upper
- Area: 90 Square Feet
- Dimensions: 9 x 10
Bedroom
- Level: Upper
- Area: 90 Square Feet
- Dimensions: 9 x 10
Bedroom
- Level: Basement
- Area: 156 Square Feet
- Dimensions: 13 x 12
Primary bathroom
- Level: Upper
Bathroom
- Level: Main
Bathroom
- Level: Upper
Bathroom
- Level: Basement
Dining room
- Level: Main
- Area: 120 Square Feet
- Dimensions: 10 x 12
Family room
- Description: Workout Room And Family Room
- Level: Basement
- Area: 392 Square Feet
- Dimensions: 14 x 28
Kitchen
- Level: Main
Living room
- Level: Main
- Area: 169 Square Feet
- Dimensions: 13 x 13
Heating
- Forced Air
Cooling
- Central Air
Appliances
- Included: Convection Oven, Cooktop, Dishwasher, Disposal, Dryer, Oven, Refrigerator, Washer
- Laundry: In Unit
Features
- Five Piece Bath, Kitchen Island, Open Floorplan, Pantry, Primary Suite, Quartz Counters, Smoke Free, Walk-In Closet(s)
- Flooring: Carpet, Tile, Wood
- Basement: Finished
- Number of fireplaces: 1
- Fireplace features: Gas, Living Room
- Common walls with other units/homes: No Common Walls
Interior area
- Total structure area: 2,810
- Total interior livable area: 2,810 sqft
- Finished area above ground: 1,882
- Finished area below ground: 928
Property
Parking
- Total spaces: 2
- Parking features: Garage - Attached
- Attached garage spaces: 2
Features
- Levels: Two
- Stories: 2
- Patio & porch: Front Porch
- Exterior features: Private Yard
- Fencing: Full
Lot
- Size: 3,974 sqft
- Features: Cul-De-Sac, Landscaped, Near Public Transit, Sprinklers In Front
Details
- Parcel number: 464866
- Zoning: SFR
- Special conditions: Standard
Construction
Type & style
- Home type: SingleFamily
- Property subtype: Single Family Residence
Materials
- Stone, Stucco, Vinyl Siding
- Roof: Composition
Condition
- Updated/Remodeled
- Year built: 2017
Utilities & green energy
- Sewer: Public Sewer
- Water: Public
- Utilities for property: Cable Available, Internet Access (Wired)
Community & neighborhood
Security
- Security features: Carbon Monoxide Detector(s), Security System, Smoke Detector(s)
Location
- Region: Wheat Ridge
- Subdivision: Yukon Grove
HOA & financial
HOA
- Has HOA: Yes
- HOA fee: $1,800 annually
- Amenities included: Garden Area
- Services included: Exterior Maintenance w/out Roof, Snow Removal, Trash
- Association name: Yukon Grove
- Association phone: 720-937-8417
Other
Other facts
- Listing terms: Cash,Conventional,FHA,VA Loan
- Ownership: Individual
- Road surface type: Paved
Price history
| Date | Event | Price |
|---|---|---|
| 6/27/2023 | Sold | $825,000+54.6%$294/sqft |
Source: | ||
| 10/6/2017 | Sold | $533,500$190/sqft |
Source: Public Record Report a problem | ||
Public tax history
| Year | Property taxes | Tax assessment |
|---|---|---|
| 2024 | $4,256 +12.5% | $48,674 |
| 2023 | $3,783 -1.4% | $48,674 +14.5% |
| 2022 | $3,836 +14% | $42,495 -2.8% |
Find assessor info on the county website
Neighborhood: 80033
Nearby schools
GreatSchools rating
- 5/10Stevens Elementary SchoolGrades: PK-5Distance: 0.8 mi
- 5/10Everitt Middle SchoolGrades: 6-8Distance: 1.5 mi
- 7/10Wheat Ridge High SchoolGrades: 9-12Distance: 1.2 mi
Schools provided by the listing agent
- Elementary: Wilmore-Davis
- Middle: Everitt
- High: Wheat Ridge
- District: Jefferson County R-1
Source: REcolorado. This data may not be complete. We recommend contacting the local school district to confirm school assignments for this home.
Get a cash offer in 3 minutes
Find out how much your home could sell for in as little as 3 minutes with a no-obligation cash offer.
Estimated market value$821,800
Get a cash offer in 3 minutes
Find out how much your home could sell for in as little as 3 minutes with a no-obligation cash offer.
Estimated market value
$821,800


