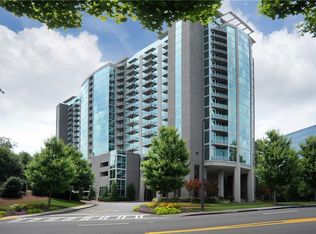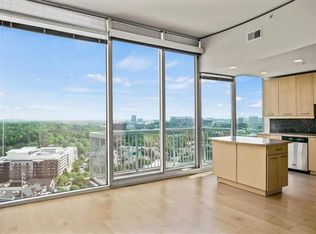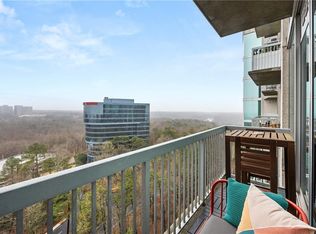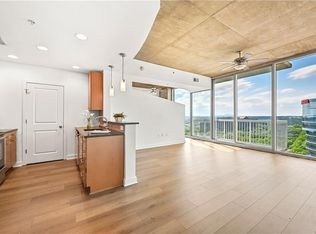Closed
$505,862
3300 Windy Ridge Pkwy SE UNIT 1012, Atlanta, GA 30339
2beds
1,478sqft
Condominium, Residential
Built in 2006
-- sqft lot
$495,300 Zestimate®
$342/sqft
$2,016 Estimated rent
Home value
$495,300
$471,000 - $520,000
$2,016/mo
Zestimate® history
Loading...
Owner options
Explore your selling options
What's special
Upscale condo home with spectacular balcony views & upgrades galore! Open Floorplan 10th floor unit with Floor-to-Ceiling Windows, Granite Counters, Wood-look Porcelain Tile throughout, New Carpet in primary bedroom & Walk-in Closet. All Stainless Appliances include a Double Oven, Deluxe Refrigerator with ice/water dispenser & Glass Beverage Door, Bosch Dishwasher & OTC Microwave Hood complement the ample counter space. Huge Balcony gives you unobstructed views to watch the Fireworks at the Battery blocks away, with the Atlanta Downtown Skyline in the background. Oversize Primary Bedroom with awesome views, Double Sinks, separate Shower / Soaking Tub, and expansive Walk-in Closet with Built-in Closet Organizer System. HVAC is almost brand new. 24-hour concierge, gated covered secure parking (2 spaces!) and beautiful amenities. Literally minutes from the Battery, restaurants, Buckhead, Midtown, Smyrna Village, Downtown... but with low Cobb County taxes. Hurry, this unit is a must see.
Zillow last checked: 8 hours ago
Listing updated: October 19, 2023 at 10:51pm
Listing Provided by:
MICHAEL GRAY,
Atlanta Communities
Bought with:
Tatum McCurdy, 353853
Keller Williams Rlty Consultants
Source: FMLS GA,MLS#: 7237875
Facts & features
Interior
Bedrooms & bathrooms
- Bedrooms: 2
- Bathrooms: 2
- Full bathrooms: 2
- Main level bathrooms: 2
- Main level bedrooms: 2
Primary bedroom
- Features: Master on Main, Oversized Master, Roommate Floor Plan
- Level: Master on Main, Oversized Master, Roommate Floor Plan
Bedroom
- Features: Master on Main, Oversized Master, Roommate Floor Plan
Primary bathroom
- Features: Double Vanity, Separate Tub/Shower, Soaking Tub
Dining room
- Features: Open Concept
Kitchen
- Features: Breakfast Bar, Cabinets Stain, Stone Counters, View to Family Room
Heating
- Central, Electric
Cooling
- Ceiling Fan(s), Central Air
Appliances
- Included: Dishwasher, Disposal, Double Oven, Electric Range, Electric Water Heater, Microwave, Refrigerator
- Laundry: In Hall, Laundry Closet, Main Level
Features
- Double Vanity, Entrance Foyer, High Ceilings 9 ft Main
- Flooring: Carpet, Ceramic Tile
- Windows: Insulated Windows
- Basement: None
- Has fireplace: No
- Fireplace features: None
- Common walls with other units/homes: 2+ Common Walls
Interior area
- Total structure area: 1,478
- Total interior livable area: 1,478 sqft
- Finished area above ground: 1,478
Property
Parking
- Total spaces: 2
- Parking features: Assigned, Covered, Garage
- Garage spaces: 2
Accessibility
- Accessibility features: Accessible Doors, Accessible Entrance, Accessible Hallway(s), Accessible Kitchen
Features
- Levels: One
- Stories: 1
- Patio & porch: Covered
- Exterior features: Balcony, No Dock
- Pool features: In Ground, Salt Water
- Spa features: None
- Fencing: None
- Has view: Yes
- View description: City, Trees/Woods
- Waterfront features: None
- Body of water: None
Lot
- Size: 1,306 sqft
- Features: Landscaped
Details
- Additional structures: None
- Parcel number: 17100801350
- Other equipment: None
- Horse amenities: None
Construction
Type & style
- Home type: Condo
- Property subtype: Condominium, Residential
- Attached to another structure: Yes
Materials
- Concrete, Frame, Other
- Foundation: Concrete Perimeter, Pillar/Post/Pier, Slab
- Roof: Composition
Condition
- Resale
- New construction: No
- Year built: 2006
Utilities & green energy
- Electric: 110 Volts, 220 Volts
- Sewer: Public Sewer
- Water: Public
- Utilities for property: Cable Available, Electricity Available, Phone Available, Sewer Available, Water Available
Green energy
- Energy efficient items: None
- Energy generation: None
Community & neighborhood
Security
- Security features: Fire Alarm, Fire Sprinkler System, Key Card Entry, Secured Garage/Parking, Security Lights, Smoke Detector(s)
Community
- Community features: Barbecue, Clubhouse, Dog Park, Fitness Center, Gated, Homeowners Assoc, Meeting Room, Near Shopping, Near Trails/Greenway, Pool, Sidewalks
Location
- Region: Atlanta
- Subdivision: Horizon
HOA & financial
HOA
- Has HOA: Yes
- HOA fee: $675 monthly
- Services included: Maintenance Structure, Maintenance Grounds, Receptionist, Reserve Fund, Trash
- Association phone: 404-961-7641
Other
Other facts
- Listing terms: Cash,Conventional
- Ownership: Condominium
- Road surface type: Concrete
Price history
| Date | Event | Price |
|---|---|---|
| 10/17/2023 | Sold | $505,862-2.7%$342/sqft |
Source: | ||
| 9/24/2023 | Pending sale | $520,000$352/sqft |
Source: | ||
| 9/22/2023 | Listed for sale | $520,000$352/sqft |
Source: | ||
| 9/22/2023 | Pending sale | $520,000$352/sqft |
Source: | ||
| 8/15/2023 | Price change | $520,000-1.9%$352/sqft |
Source: | ||
Public tax history
| Year | Property taxes | Tax assessment |
|---|---|---|
| 2024 | $5,673 +21.8% | $188,148 -3.4% |
| 2023 | $4,659 +10.7% | $194,720 +31.8% |
| 2022 | $4,209 | $147,688 |
Find assessor info on the county website
Neighborhood: 30339
Nearby schools
GreatSchools rating
- 5/10Brumby Elementary SchoolGrades: PK-5Distance: 2 mi
- 5/10East Cobb Middle SchoolGrades: 6-8Distance: 1.9 mi
- 8/10Wheeler High SchoolGrades: 9-12Distance: 4.1 mi
Schools provided by the listing agent
- Elementary: Brumby
- Middle: East Cobb
- High: Wheeler
Source: FMLS GA. This data may not be complete. We recommend contacting the local school district to confirm school assignments for this home.
Get a cash offer in 3 minutes
Find out how much your home could sell for in as little as 3 minutes with a no-obligation cash offer.
Estimated market value
$495,300
Get a cash offer in 3 minutes
Find out how much your home could sell for in as little as 3 minutes with a no-obligation cash offer.
Estimated market value
$495,300



