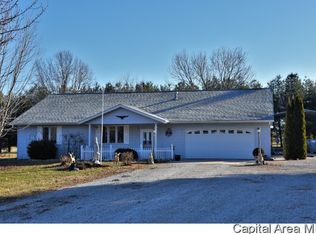Sold for $375,000
$375,000
3300 Winch Rd, Springfield, IL 62707
4beds
2,820sqft
Single Family Residence, Residential
Built in 1993
5 Acres Lot
$382,900 Zestimate®
$133/sqft
$2,778 Estimated rent
Home value
$382,900
Estimated sales range
Not available
$2,778/mo
Zestimate® history
Loading...
Owner options
Explore your selling options
What's special
This picture-perfect farmhouse-style estate offers charm, space & modern updates on 5 peaceful acres just outside Spfld. With over 3,300 sqft of warm, welcoming living space, you’ll love the inviting covered front porch stretching across the front, with an abundance of mature trees & multiple outbuildings littered throughout the lot. Inside, find 4BRs & 3 full baths across a smart layout—highlighted by a primary suite freshly remodeled in 2021 & complete with fireplace, walk-in closet & private bath. A beautiful, yet practical eat-in kitchen boasting sleek appliances of which all but the fridge are less than 2yrs old. A fantastic sunroom providing incredible countryside views all year-round is conveniently accessed from the LR or kitchen. A huge formal LR with fireplace, elegant dining room, laundry, ½ bath & mudroom entry off the garage complete a main floor layout that checks every box. Upstairs are 3 XL BRs, a stylish full bath & giant closets everywhere. The clean, generous bsmt offers tons of potential for future square footage with walk-up access to both the interior & the garage, adding yet another smart option in the layout. Venture outside where a pole barn, shop, two portable outbuildings, horse shed, patio spaces & a Generac generator new in 2020 are rounding out details you hadn't even thought of yet. Dual-zoned HVAC systems provide even more boxes checked replaced at 9 & 4 yrs ago. Truly a one-of-a-kind opportunity awaits on 5 fabulous Sangamon County Acres!
Zillow last checked: 8 hours ago
Listing updated: August 15, 2025 at 01:15pm
Listed by:
Kyle T Killebrew Mobl:217-741-4040,
The Real Estate Group, Inc.
Bought with:
August Kleinschmidt, 475186705
Garrison Group Keller Williams
Source: RMLS Alliance,MLS#: CA1036111 Originating MLS: Capital Area Association of Realtors
Originating MLS: Capital Area Association of Realtors

Facts & features
Interior
Bedrooms & bathrooms
- Bedrooms: 4
- Bathrooms: 3
- Full bathrooms: 2
- 1/2 bathrooms: 1
Bedroom 1
- Level: Main
- Dimensions: 17ft 2in x 13ft 11in
Bedroom 2
- Level: Upper
- Dimensions: 13ft 4in x 18ft 4in
Bedroom 3
- Level: Upper
- Dimensions: 17ft 1in x 18ft 3in
Bedroom 4
- Level: Upper
- Dimensions: 10ft 0in x 27ft 2in
Other
- Level: Main
- Dimensions: 13ft 4in x 14ft 1in
Other
- Level: Main
- Dimensions: 8ft 8in x 10ft 2in
Additional room
- Description: Sunroom
- Level: Main
- Dimensions: 13ft 5in x 9ft 1in
Kitchen
- Level: Main
- Dimensions: 20ft 11in x 10ft 3in
Laundry
- Level: Main
- Dimensions: 8ft 11in x 7ft 0in
Living room
- Level: Main
- Dimensions: 13ft 5in x 24ft 4in
Main level
- Area: 1768
Upper level
- Area: 1052
Heating
- Forced Air
Cooling
- Central Air
Appliances
- Included: Dishwasher, Dryer, Microwave, Range, Refrigerator, Washer
Features
- Ceiling Fan(s), Vaulted Ceiling(s)
- Windows: Blinds
- Basement: Unfinished
- Number of fireplaces: 2
- Fireplace features: Gas Log, Living Room, Master Bedroom
Interior area
- Total structure area: 2,820
- Total interior livable area: 2,820 sqft
Property
Parking
- Total spaces: 2
- Parking features: Attached, Gravel
- Attached garage spaces: 2
Features
- Levels: Two
- Patio & porch: Porch
Lot
- Size: 5 Acres
- Dimensions: 695 x 313
- Features: Agricultural, Level
Details
- Additional structures: Outbuilding, Shed(s)
- Parcel number: 14070400048
Construction
Type & style
- Home type: SingleFamily
- Property subtype: Single Family Residence, Residential
Materials
- Frame, Vinyl Siding
- Foundation: Concrete Perimeter
- Roof: Shingle
Condition
- New construction: No
- Year built: 1993
Utilities & green energy
- Sewer: Septic Tank
- Water: Public
- Utilities for property: Cable Available
Community & neighborhood
Location
- Region: Springfield
- Subdivision: None
Other
Other facts
- Road surface type: Paved
Price history
| Date | Event | Price |
|---|---|---|
| 8/12/2025 | Sold | $375,000-2.6%$133/sqft |
Source: | ||
| 7/9/2025 | Pending sale | $385,000$137/sqft |
Source: | ||
| 7/1/2025 | Price change | $385,000-3.7%$137/sqft |
Source: | ||
| 6/9/2025 | Price change | $399,900-5.9%$142/sqft |
Source: | ||
| 5/9/2025 | Listed for sale | $425,000+73.5%$151/sqft |
Source: | ||
Public tax history
| Year | Property taxes | Tax assessment |
|---|---|---|
| 2024 | $7,495 +4.9% | $98,031 +10.4% |
| 2023 | $7,147 +4% | $88,813 +5% |
| 2022 | $6,870 +9% | $84,544 +9% |
Find assessor info on the county website
Neighborhood: 62707
Nearby schools
GreatSchools rating
- 2/10Jane Addams Elementary SchoolGrades: K-5Distance: 2.6 mi
- 2/10U S Grant Middle SchoolGrades: 6-8Distance: 3.6 mi
- 1/10Lanphier High SchoolGrades: 9-12Distance: 3.9 mi
Get pre-qualified for a loan
At Zillow Home Loans, we can pre-qualify you in as little as 5 minutes with no impact to your credit score.An equal housing lender. NMLS #10287.
