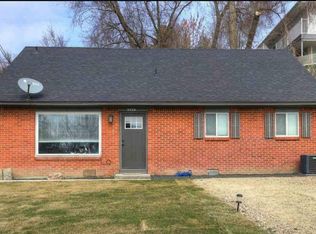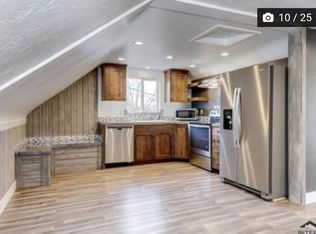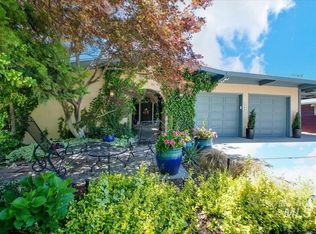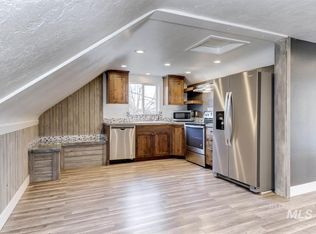Sold
Price Unknown
3300 W Hill Rd, Boise, ID 83703
3beds
4baths
4,805sqft
Single Family Residence
Built in 1956
0.93 Acres Lot
$925,000 Zestimate®
$--/sqft
$4,539 Estimated rent
Home value
$925,000
$870,000 - $990,000
$4,539/mo
Zestimate® history
Loading...
Owner options
Explore your selling options
What's special
Step into timeless elegance & unlock the potential of this once-stunning residence, awaiting a visionary remodel to restore it to its former glory. From the glittering chandelier in the grand foyer to the opulent hand-carved fireplace in the vast living room, craftsmanship & sophistication still shine, ready to be revived. Sky-high ceilings, floor-to-ceiling windows, & birds-eye maple floors set the stage for transformation. The kitchen, featuring Viking appliances, chef-grade gas range, & granite island, offers an opportunity to update for modern style & function. The expansive walk-out basement includes a full bar, space for a theater or game room, & outdoor kitchen, ideal for entertaining once refreshed. The home sits gracefully poised atop a nearly acre-sized lot, offering serene views & an air of exclusivity, complemented by a gated entry & unmatched potential. A rare chance for investors or dreamers alike to reimagine a true masterpiece. Rebuilt from foundation up in ~2002. Photos taken approx 1 year ago.
Zillow last checked: 8 hours ago
Listing updated: November 03, 2025 at 06:34pm
Listed by:
Alissa Gamble 208-283-2996,
Keller Williams Realty Boise,
Dana Browning 208-412-6331,
Keller Williams Realty Boise
Bought with:
Olivia Batt
Powered-By
Source: IMLS,MLS#: 98962567
Facts & features
Interior
Bedrooms & bathrooms
- Bedrooms: 3
- Bathrooms: 4
- Main level bathrooms: 2
- Main level bedrooms: 3
Primary bedroom
- Level: Main
- Area: 528
- Dimensions: 24 x 22
Bedroom 2
- Level: Main
- Area: 300
- Dimensions: 20 x 15
Bedroom 3
- Level: Main
- Area: 225
- Dimensions: 15 x 15
Dining room
- Level: Main
- Area: 420
- Dimensions: 21 x 20
Kitchen
- Level: Main
- Area: 378
- Dimensions: 21 x 18
Office
- Level: Lower
- Area: 156
- Dimensions: 13 x 12
Heating
- Heated, Forced Air, Natural Gas
Cooling
- Central Air
Appliances
- Included: Gas Water Heater, ENERGY STAR Qualified Water Heater, Tank Water Heater, Dishwasher, Disposal, Double Oven, Microwave, Oven/Range Freestanding, Refrigerator, Trash Compactor, Gas Oven, Gas Range
Features
- Workbench, Bath-Master, Bed-Master Main Level, Guest Room, Split Bedroom, Den/Office, Formal Dining, Family Room, Great Room, Sauna/Steam Room, Rec/Bonus, Two Kitchens, Double Vanity, Walk-In Closet(s), Breakfast Bar, Pantry, Kitchen Island, Granite Counters, Number of Baths Main Level: 2, Number of Baths Below Grade: 1
- Flooring: Hardwood, Tile, Carpet
- Basement: Daylight,Walk-Out Access
- Has fireplace: Yes
- Fireplace features: Three or More, Gas
Interior area
- Total structure area: 4,805
- Total interior livable area: 4,805 sqft
- Finished area above ground: 3,211
- Finished area below ground: 1,594
Property
Parking
- Total spaces: 4
- Parking features: Attached, RV Access/Parking, Driveway
- Attached garage spaces: 4
- Has uncovered spaces: Yes
- Details: Garage: 24x26 & 22
Features
- Levels: Single with Below Grade
- Patio & porch: Covered Patio/Deck
- Spa features: Heated
- Fencing: Partial,Block/Brick/Stone,Metal
- Has view: Yes
Lot
- Size: 0.93 Acres
- Features: 1/2 - .99 AC, Near Public Transit, Views, Corner Lot, Winter Access, Auto Sprinkler System, Full Sprinkler System
Details
- Parcel number: S0628325480
- Zoning: R-1C
Construction
Type & style
- Home type: SingleFamily
- Property subtype: Single Family Residence
Materials
- Insulation, Stucco
- Foundation: Slab
- Roof: Composition
Condition
- Year built: 1956
Utilities & green energy
- Water: Public, Other
- Utilities for property: Sewer Connected, Electricity Connected, Cable Connected, Broadband Internet
Community & neighborhood
Location
- Region: Boise
Other
Other facts
- Listing terms: 203K,Cash,Conventional,VA Loan
- Ownership: Fee Simple
- Road surface type: Paved
Price history
Price history is unavailable.
Public tax history
| Year | Property taxes | Tax assessment |
|---|---|---|
| 2025 | $9,691 -1.8% | $1,093,500 +2.4% |
| 2024 | $9,863 +3.9% | $1,067,900 +3.4% |
| 2023 | $9,491 -5.4% | $1,032,900 -15.3% |
Find assessor info on the county website
Neighborhood: Central Foothills
Nearby schools
GreatSchools rating
- 10/10Collister Elementary SchoolGrades: PK-6Distance: 0.7 mi
- 5/10Hillside Junior High SchoolGrades: 7-9Distance: 0.2 mi
- 8/10Boise Senior High SchoolGrades: 9-12Distance: 2.6 mi
Schools provided by the listing agent
- Elementary: Collister
- Middle: Hillside
- High: Boise
- District: Boise School District #1
Source: IMLS. This data may not be complete. We recommend contacting the local school district to confirm school assignments for this home.



