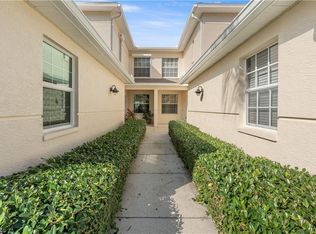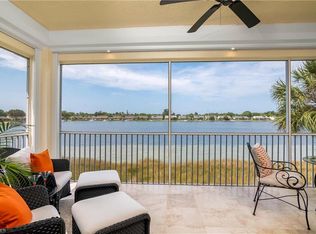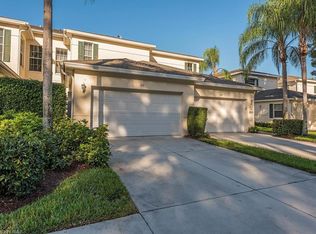Sold for $435,000 on 06/11/25
$435,000
3300 W Crown Pointe BLVD #102, NAPLES, FL 34112
3beds
1,653sqft
Condominium
Built in 1999
-- sqft lot
$408,000 Zestimate®
$263/sqft
$6,124 Estimated rent
Home value
$408,000
$367,000 - $453,000
$6,124/mo
Zestimate® history
Loading...
Owner options
Explore your selling options
What's special
This rarely available, turnkey-newly furnished, first-floor end-unit condominium in Crown Pointe offers breathtaking panoramic views of a 37-acre freshwater lake. Featuring a spacious three-bedroom, two-bathroom open-concept layout, this freshly painted bright and airy home boasts hard surface flooring throughout, ample storage, and a two-car garage. The updated kitchen is designed for both style and function, with granite countertops and stainless steel appliances. The expansive 26x10 electric roll down shuttered screened-in lanai provides the perfect setting to enjoy peaceful lake views, stunning sunsets, and outdoor entertaining. The building also features a new roof. Located in a quiet, well-maintained community, Crowne Pointe offers an array of amenities, including a clubhouse, fitness center, heated pool and spa, tennis and pickleball courts, and a fishing pier. Residents can also enjoy electric powered boating, kayaking, and canoeing on the lake. Centrally situated just minutes from Old Naples, world-renowned beaches, and the vibrant dining and shopping of 5th Avenue, this home offers the perfect blend of luxury, convenience, and resort-style living.
Zillow last checked: 8 hours ago
Listing updated: June 12, 2025 at 07:40am
Listed by:
Zach Dreier 239-250-1916,
Premier Sotheby's Int'l Realty
Bought with:
Siobhan St Amour
Coldwell Banker Realty
Source: SWFLMLS,MLS#: 225012198 Originating MLS: Naples
Originating MLS: Naples
Facts & features
Interior
Bedrooms & bathrooms
- Bedrooms: 3
- Bathrooms: 2
- Full bathrooms: 2
Primary bedroom
- Dimensions: 23 x 14
Bedroom
- Dimensions: 12.5 x 12.6
Bedroom
- Dimensions: 13 x 11
Dining room
- Dimensions: 19 x 8
Garage
- Dimensions: 21 x 19
Kitchen
- Dimensions: 19 x 12
Other
- Dimensions: 26 x 10
Living room
- Dimensions: 19 x 16
Utility room
- Dimensions: 12 x 6
Heating
- Central
Cooling
- Ceiling Fan(s), Central Air
Appliances
- Included: Dishwasher, Disposal, Dryer, Microwave, Range, Refrigerator/Freezer, Refrigerator/Icemaker, Washer
- Laundry: Washer/Dryer Hookup, Inside, Laundry Tub
Features
- Built-In Cabinets, Laundry Tub, Pantry, Smoke Detectors, Walk-In Closet(s), Wheel Chair Access, Window Coverings, Great Room, Guest Bath, Guest Room, Laundry in Residence, Screened Lanai/Porch
- Flooring: Laminate, Tile
- Windows: Window Coverings, Shutters Electric
- Has fireplace: No
Interior area
- Total structure area: 1,653
- Total interior livable area: 1,653 sqft
Property
Parking
- Total spaces: 2
- Parking features: Driveway, Attached
- Attached garage spaces: 2
- Has uncovered spaces: Yes
Accessibility
- Accessibility features: Wheel Chair Access
Features
- Stories: 2
- Patio & porch: Patio, Screened Lanai/Porch
- Exterior features: Dock
- Pool features: Community
- Spa features: Community
- Has view: Yes
- View description: Lake, Water
- Has water view: Yes
- Water view: Lake,Water
- Waterfront features: Lake
- Frontage type: Lakefront
Lot
- Features: Regular
Details
- Additional structures: Tennis Court(s)
- Parcel number: 29573001122
Construction
Type & style
- Home type: Condo
- Property subtype: Condominium
Materials
- Block, Stucco
- Foundation: Concrete Block
- Roof: Shingle
Condition
- New construction: No
- Year built: 1999
Utilities & green energy
- Water: Central
Community & neighborhood
Security
- Security features: Smoke Detector(s)
Community
- Community features: Clubhouse, Park, Pool, Fitness Center, Fishing, Street Lights, Tennis Court(s), Boating, Non-Gated
Location
- Region: Naples
- Subdivision: CROWN POINTE SHORES
HOA & financial
HOA
- Has HOA: Yes
- HOA fee: $7,340 annually
- Amenities included: Bike And Jog Path, Clubhouse, Park, Pool, Community Room, Spa/Hot Tub, Fitness Center, Fishing Pier, Internet Access, Pickleball, Streetlight, Tennis Court(s), Underground Utility
Other
Other facts
- Road surface type: Paved
- Contingency: See Remarks
Price history
| Date | Event | Price |
|---|---|---|
| 6/11/2025 | Sold | $435,000-5.4%$263/sqft |
Source: | ||
| 5/28/2025 | Pending sale | $459,900$278/sqft |
Source: | ||
| 4/24/2025 | Price change | $459,900-3.2%$278/sqft |
Source: | ||
| 3/31/2025 | Price change | $474,900-2.1%$287/sqft |
Source: | ||
| 3/3/2025 | Price change | $485,000-2.8%$293/sqft |
Source: | ||
Public tax history
| Year | Property taxes | Tax assessment |
|---|---|---|
| 2024 | $3,873 +6.4% | $355,641 +1.7% |
| 2023 | $3,641 +125.2% | $349,641 +88.1% |
| 2022 | $1,617 -0.8% | $185,884 +3% |
Find assessor info on the county website
Neighborhood: 34112
Nearby schools
GreatSchools rating
- 8/10Shadowlawn Elementary SchoolGrades: PK-5Distance: 2 mi
- 8/10East Naples Middle SchoolGrades: 6-8Distance: 1.6 mi
- 5/10Lely High SchoolGrades: 9-12Distance: 3 mi
Schools provided by the listing agent
- Elementary: SHADOWLAWN ELEMENTARY
- Middle: EAST NAPLES ELEMENTARY
- High: LELY HIGH SCHOOL
Source: SWFLMLS. This data may not be complete. We recommend contacting the local school district to confirm school assignments for this home.

Get pre-qualified for a loan
At Zillow Home Loans, we can pre-qualify you in as little as 5 minutes with no impact to your credit score.An equal housing lender. NMLS #10287.
Sell for more on Zillow
Get a free Zillow Showcase℠ listing and you could sell for .
$408,000
2% more+ $8,160
With Zillow Showcase(estimated)
$416,160

