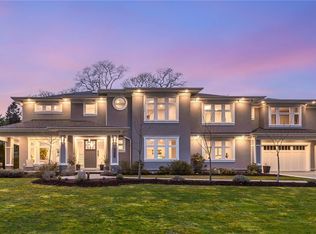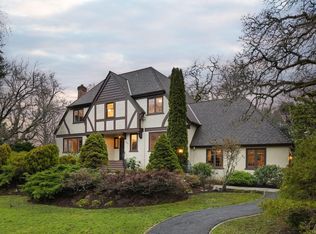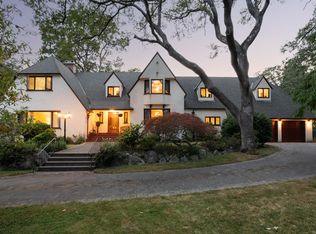Oak Bay manor custom built to achieve an elite standard. Gourmet kitchen with premier appliances, island & adjacent eating area. Refined dining rm accommodates large gatherings. Inviting living rm with FP opens to casual den with window bench. Opposing wing provides: office, family rm with FP, office, laundry, 2 baths & mud rm to garage. Above, master suite with walk-in closet, 5pc ensuite & private balcony. 4 adn'l beds, each with walk-in & ensuite. Walkout lower an entertainment haven with expansive rec rm with FP, gym, bedroom with walk-in & ensuite, wine cellar & plenty of storage. Radiant floor heating & high efficiency geothermal heating & cooling (with dual pumps), charcoal water filtration system throughout. Surrounded by mature trees & beautiful landscaping - the park-like property can be enjoyed from multiple patio & deck spaces. Get active on the sport court! Affluent community is just mins from beaches, trails, restaurants, golf courses, marinas, shops, service & more.
This property is off market, which means it's not currently listed for sale or rent on Zillow. This may be different from what's available on other websites or public sources.


