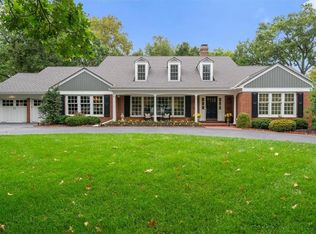Sold
Price Unknown
3300 Tomahawk Rd, Mission Hills, KS 66208
2beds
3,163sqft
Single Family Residence
Built in 1948
0.47 Acres Lot
$1,509,400 Zestimate®
$--/sqft
$4,225 Estimated rent
Home value
$1,509,400
$1.40M - $1.63M
$4,225/mo
Zestimate® history
Loading...
Owner options
Explore your selling options
What's special
This beautiful 1948 stone ranch is beyond charming. It has wonderful space and flow. Both formal living room and formal dining room face the front of the home. The kitchen and family room are open and provide a perfect view of the stunning patio and landscaped back yard. Also, a very large screened porch is just off the kitchen with access to the patio and to the grilling area - the entertaining options are fantastic. Darling breakfast room with bay window and full laundry room and powder bath off the kitchen. The bedroom wing has a large vaulted primary suite with a generous walk in closet. Very pretty primary bath with double sinks and storage. Doors from the bedroom right out to the beautiful patio. Also on this wing is a 2nd bedroom with full bath. A handsome wood paneled office/den and a 2nd powder bath. Note that the 2 car garage has been expanded to accommodate larger cars and better storage. The basement and attic both run the full length of the home. They are unfinished, but provide opportunities to expand this lovely iconic home. Going active July 8th.
Zillow last checked: 8 hours ago
Listing updated: August 05, 2024 at 02:27pm
Listing Provided by:
Nancy Stark 913-961-3352,
ReeceNichols -The Village
Bought with:
Andrew Bash, BR00055177
Source: Heartland MLS as distributed by MLS GRID,MLS#: 2496752
Facts & features
Interior
Bedrooms & bathrooms
- Bedrooms: 2
- Bathrooms: 4
- Full bathrooms: 2
- 1/2 bathrooms: 2
Primary bedroom
- Level: First
Bedroom 2
- Level: First
Bathroom 1
- Level: First
Bathroom 2
- Level: First
Breakfast room
- Level: First
- Area: 63 Square Feet
- Dimensions: 9 x 7
Den
- Level: First
- Area: 110 Square Feet
- Dimensions: 11 x 10
Dining room
- Level: First
- Area: 196 Square Feet
- Dimensions: 14 x 14
Family room
- Level: First
- Area: 464 Square Feet
- Dimensions: 29 x 16
Half bath
- Level: First
Other
- Level: First
Kitchen
- Level: First
- Area: 160 Square Feet
- Dimensions: 16 x 10
Laundry
- Level: First
- Area: 121 Square Feet
- Dimensions: 11 x 11
Living room
- Level: First
- Area: 350 Square Feet
- Dimensions: 25 x 14
Heating
- Forced Air
Cooling
- Electric
Appliances
- Included: Cooktop, Dishwasher, Refrigerator, Built-In Electric Oven, Stainless Steel Appliance(s)
- Laundry: Off The Kitchen
Features
- Kitchen Island, Walk-In Closet(s)
- Flooring: Carpet, Terrazzo, Wood
- Windows: Window Coverings, Thermal Windows
- Basement: Full,Interior Entry,Unfinished,Stone/Rock
- Number of fireplaces: 2
- Fireplace features: Family Room, Living Room
Interior area
- Total structure area: 3,163
- Total interior livable area: 3,163 sqft
- Finished area above ground: 3,163
Property
Parking
- Total spaces: 2
- Parking features: Attached, Garage Faces Front
- Attached garage spaces: 2
Features
- Patio & porch: Patio, Screened
- Fencing: Privacy,Wood
Lot
- Size: 0.47 Acres
- Features: City Lot, Level
Details
- Parcel number: Lp27000013 0015
Construction
Type & style
- Home type: SingleFamily
- Architectural style: Tudor
- Property subtype: Single Family Residence
Materials
- Brick Trim, Stone & Frame
- Roof: Composition
Condition
- Year built: 1948
Utilities & green energy
- Sewer: Public Sewer
- Water: Public
Community & neighborhood
Security
- Security features: Security System
Location
- Region: Mission Hills
- Subdivision: Indian Hills
HOA & financial
HOA
- Has HOA: Yes
- HOA fee: $40 annually
- Services included: Curbside Recycle, Trash
Other
Other facts
- Listing terms: Cash,Conventional
- Ownership: Private
Price history
| Date | Event | Price |
|---|---|---|
| 8/1/2024 | Sold | -- |
Source: | ||
| 7/10/2024 | Pending sale | $1,350,000$427/sqft |
Source: | ||
| 7/8/2024 | Listed for sale | $1,350,000$427/sqft |
Source: | ||
Public tax history
| Year | Property taxes | Tax assessment |
|---|---|---|
| 2024 | $14,519 +23.1% | $119,991 +24.4% |
| 2023 | $11,792 +4.5% | $96,428 +4.6% |
| 2022 | $11,279 | $92,207 +0.9% |
Find assessor info on the county website
Neighborhood: 66208
Nearby schools
GreatSchools rating
- 9/10Prairie Elementary SchoolGrades: PK-6Distance: 0.4 mi
- 8/10Indian Hills Middle SchoolGrades: 7-8Distance: 0.6 mi
- 8/10Shawnee Mission East High SchoolGrades: 9-12Distance: 1.2 mi
Schools provided by the listing agent
- Elementary: Prairie
- Middle: Indian Hills
- High: SM East
Source: Heartland MLS as distributed by MLS GRID. This data may not be complete. We recommend contacting the local school district to confirm school assignments for this home.
Get a cash offer in 3 minutes
Find out how much your home could sell for in as little as 3 minutes with a no-obligation cash offer.
Estimated market value
$1,509,400
Get a cash offer in 3 minutes
Find out how much your home could sell for in as little as 3 minutes with a no-obligation cash offer.
Estimated market value
$1,509,400
