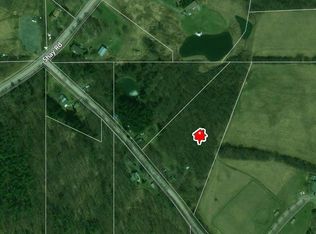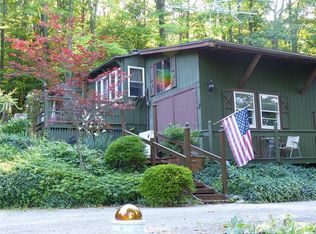Closed
$890,000
3300 Sliter Hill Rd, Naples, NY 14512
7beds
7,500sqft
Single Family Residence
Built in 1984
30.61 Acres Lot
$897,300 Zestimate®
$119/sqft
$3,501 Estimated rent
Home value
$897,300
Estimated sales range
Not available
$3,501/mo
Zestimate® history
Loading...
Owner options
Explore your selling options
What's special
I am proud to present 3300 Sliter Hill Rd, Naples, NY—a sprawling 7,500 sq. ft. estate, according to a survey done, on 30 acres with unbeatable valley views. This incredible property features seven bedrooms, nine bathrooms, an in-ground pool, endless outdoor spaces, three hot tubs, and all the furnishings and appliances needed to make this a true turn-key STR. Currently, it comfortably sleeps 16 guests, with ample opportunity to increase that number if desired. Additionally, the property includes a 3,000 sq. ft. barn with water hookups and its own designated septic system, offering endless potential. Whether you're looking to operate a traditional STR Super Property, an event venue, or create your family compound, this estate is perfectly suited to meet your needs.
Zillow last checked: 8 hours ago
Listing updated: January 12, 2026 at 01:46pm
Listed by:
Joshua Max Briner 888-276-0630,
Keller Williams Realty Gateway
Bought with:
Joshua Max Briner, 10401387123
Keller Williams Realty Gateway
Source: NYSAMLSs,MLS#: R1590907 Originating MLS: Rochester
Originating MLS: Rochester
Facts & features
Interior
Bedrooms & bathrooms
- Bedrooms: 7
- Bathrooms: 9
- Full bathrooms: 7
- 1/2 bathrooms: 2
- Main level bathrooms: 6
- Main level bedrooms: 4
Heating
- Electric, Propane, Other, See Remarks, Baseboard
Cooling
- Other, See Remarks, Wall Unit(s)
Appliances
- Included: Built-In Range, Built-In Oven, Dryer, Dishwasher, Electric Cooktop, Exhaust Fan, Electric Oven, Electric Range, Electric Water Heater, Disposal, Microwave, Propane Water Heater, Refrigerator, Range Hood, Washer
- Laundry: Accessible Utilities or Laundry, Main Level
Features
- Ceiling Fan(s), Cathedral Ceiling(s), Separate/Formal Dining Room, Eat-in Kitchen, Guest Accommodations, Granite Counters, Great Room, Home Office, Hot Tub/Spa, Kitchen Island, Living/Dining Room, Sliding Glass Door(s), Natural Woodwork, Window Treatments, Bedroom on Main Level, In-Law Floorplan, Main Level Primary
- Flooring: Hardwood, Luxury Vinyl, Other, See Remarks, Tile, Varies
- Doors: Sliding Doors
- Windows: Drapes
- Basement: Full,Finished,Walk-Out Access
- Number of fireplaces: 7
Interior area
- Total structure area: 7,500
- Total interior livable area: 7,500 sqft
Property
Parking
- Parking features: No Garage, Driveway
Accessibility
- Accessibility features: Accessible Bedroom, Accessible Doors, Accessible Entrance
Features
- Levels: Two
- Stories: 2
- Patio & porch: Deck, Open, Porch
- Exterior features: Deck, Gravel Driveway, Pool, Propane Tank - Owned
- Pool features: In Ground
- Has spa: Yes
- Spa features: Hot Tub
Lot
- Size: 30.61 Acres
- Features: Agricultural, Irregular Lot, Rural Lot, Wooded
Details
- Additional structures: Barn(s), Outbuilding, Other, Poultry Coop, Shed(s), Storage
- Parcel number: 57240005600200010050010000
- Special conditions: Standard
- Horses can be raised: Yes
- Horse amenities: Horses Allowed
Construction
Type & style
- Home type: SingleFamily
- Architectural style: A-Frame,Contemporary,Two Story
- Property subtype: Single Family Residence
Materials
- Cedar, Other
- Foundation: Block
Condition
- Resale
- Year built: 1984
Utilities & green energy
- Electric: Circuit Breakers
- Sewer: Septic Tank
- Water: Well
Community & neighborhood
Location
- Region: Naples
Other
Other facts
- Listing terms: Cash,Conventional
Price history
| Date | Event | Price |
|---|---|---|
| 12/19/2025 | Sold | $890,000-6.3%$119/sqft |
Source: | ||
| 8/8/2025 | Contingent | $949,999$127/sqft |
Source: | ||
| 8/8/2025 | Pending sale | $949,999$127/sqft |
Source: | ||
| 3/5/2025 | Listed for sale | $949,999+21.8%$127/sqft |
Source: | ||
| 6/18/2024 | Sold | $780,000-7.1%$104/sqft |
Source: | ||
Public tax history
Tax history is unavailable.
Neighborhood: 14512
Nearby schools
GreatSchools rating
- NAMiddlesex Valley Elementary SchoolGrades: PK-2Distance: 7.5 mi
- 4/10Marcus Whitman Middle SchoolGrades: 6-8Distance: 9.3 mi
- 8/10Marcus Whitman High SchoolGrades: 9-12Distance: 9.3 mi
Schools provided by the listing agent
- District: Marcus Whitman
Source: NYSAMLSs. This data may not be complete. We recommend contacting the local school district to confirm school assignments for this home.

