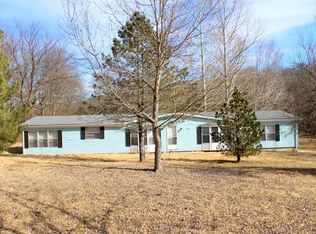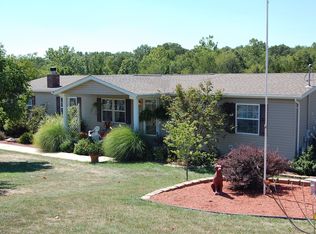A lovely, scenic, property with over 3+ acres awaits you located in the R-7 School District. This 3 bedroom, 2 full bath home has a spacious master bedroom and two sink double vanity with separate shower and tub. Hardwood flooring in the entry foyer and formal dinning room. The HVAC system and hot water heater has been updated. Imagine yourself sitting on your covered or uncovered deck enjoying wildlife and nature or enjoying your wood burning fireplace on a cold wintry day. MOTIVATED SELLER ! Home to be sold on its current condition seller will not make any repairs or provide inspections.
This property is off market, which means it's not currently listed for sale or rent on Zillow. This may be different from what's available on other websites or public sources.

