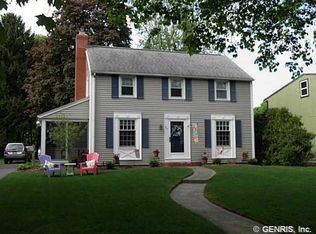Closed
$320,000
3300 Saint Paul Blvd, Rochester, NY 14617
3beds
1,519sqft
Single Family Residence
Built in 1953
0.46 Acres Lot
$334,000 Zestimate®
$211/sqft
$2,381 Estimated rent
Home value
$334,000
$314,000 - $357,000
$2,381/mo
Zestimate® history
Loading...
Owner options
Explore your selling options
What's special
Welcome to 3300 St. Paul Blvd. This Charming Ranch Home offers 3 Bedrooms, 2 Full baths, 2 car garage attached. Large Sunny living Room with Beautiful Stone Fire place, New Flue was put in less than 5 years ago. Finished Basement Great for Rec-room or additional space for Relaxing and Entertaining Guests. New Front Door 2025, Gutters 2024, Siding 2024, New Carpets and lighting 2024, Sliding Door and Kitchen Window 2025, All Bedroom Windows 2024. New Flooring throughout home. Boiler has been flushed every winter. All this Home needs is your personal touch! Delayed Negotiations for April 22nd @ 11am.
Zillow last checked: 8 hours ago
Listing updated: May 22, 2025 at 11:57am
Listed by:
Luis Gonzalez 585-217-2212,
Keller Williams Realty Greater Rochester
Bought with:
Antoinette Ganguzza, 10401313043
RE/MAX Plus
Source: NYSAMLSs,MLS#: R1599940 Originating MLS: Rochester
Originating MLS: Rochester
Facts & features
Interior
Bedrooms & bathrooms
- Bedrooms: 3
- Bathrooms: 2
- Full bathrooms: 2
- Main level bathrooms: 1
- Main level bedrooms: 3
Heating
- Gas, Baseboard, Hot Water
Cooling
- Central Air
Appliances
- Included: Built-In Range, Built-In Oven, Dishwasher, Gas Cooktop, Gas Water Heater, Microwave, Refrigerator
- Laundry: In Basement
Features
- Breakfast Bar, Separate/Formal Dining Room, Eat-in Kitchen, Separate/Formal Living Room, Granite Counters, Kitchen Island, Living/Dining Room, Sliding Glass Door(s)
- Flooring: Carpet, Hardwood, Laminate, Tile, Varies
- Doors: Sliding Doors
- Basement: Full,Finished,Partially Finished
- Number of fireplaces: 1
Interior area
- Total structure area: 1,519
- Total interior livable area: 1,519 sqft
Property
Parking
- Total spaces: 2
- Parking features: Attached, Garage, Other
- Attached garage spaces: 2
Features
- Levels: One
- Stories: 1
- Exterior features: Blacktop Driveway
Lot
- Size: 0.46 Acres
- Dimensions: 182 x 221
- Features: Irregular Lot, Near Public Transit, Residential Lot
Details
- Additional structures: Shed(s), Storage
- Parcel number: 2634000761000005003100
- Special conditions: Standard
Construction
Type & style
- Home type: SingleFamily
- Architectural style: Ranch
- Property subtype: Single Family Residence
Materials
- Attic/Crawl Hatchway(s) Insulated, Stone, Vinyl Siding, PEX Plumbing
- Foundation: Block
- Roof: Asphalt
Condition
- Resale
- Year built: 1953
Utilities & green energy
- Sewer: Connected
- Water: Connected, Public
- Utilities for property: Sewer Connected, Water Connected
Community & neighborhood
Location
- Region: Rochester
- Subdivision: Green Acres Sec 02
Other
Other facts
- Listing terms: Cash,Conventional,FHA,VA Loan
Price history
| Date | Event | Price |
|---|---|---|
| 5/22/2025 | Sold | $320,000+42.3%$211/sqft |
Source: | ||
| 4/23/2025 | Pending sale | $224,900$148/sqft |
Source: | ||
| 4/17/2025 | Listed for sale | $224,900+45.1%$148/sqft |
Source: | ||
| 12/4/2020 | Sold | $155,000-6%$102/sqft |
Source: Public Record Report a problem | ||
| 10/26/2020 | Pending sale | $164,900$109/sqft |
Source: ULM Realty #R1298950 Report a problem | ||
Public tax history
| Year | Property taxes | Tax assessment |
|---|---|---|
| 2024 | -- | $179,000 |
| 2023 | -- | $179,000 +35.1% |
| 2022 | -- | $132,500 |
Find assessor info on the county website
Neighborhood: 14617
Nearby schools
GreatSchools rating
- 9/10Briarwood SchoolGrades: K-3Distance: 0.1 mi
- 5/10Dake Junior High SchoolGrades: 7-8Distance: 0.5 mi
- 8/10Irondequoit High SchoolGrades: 9-12Distance: 0.5 mi
Schools provided by the listing agent
- District: West Irondequoit
Source: NYSAMLSs. This data may not be complete. We recommend contacting the local school district to confirm school assignments for this home.
