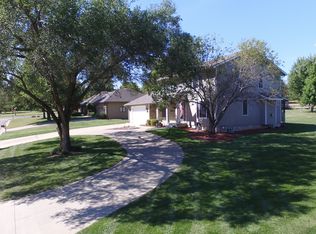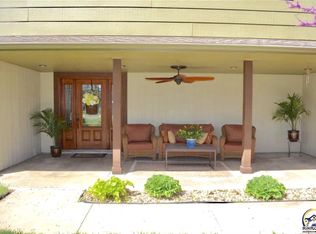Sold
Price Unknown
3300 SW Indian Hills Rd, Topeka, KS 66614
4beds
3,756sqft
Single Family Residence, Residential
Built in 1971
11.81 Acres Lot
$453,800 Zestimate®
$--/sqft
$2,696 Estimated rent
Home value
$453,800
$395,000 - $517,000
$2,696/mo
Zestimate® history
Loading...
Owner options
Explore your selling options
What's special
One of a kind at Lake Sherwood. You can have the best of both worlds. A place for your horses and a place on the lake. So many unique features with the barn. The property is 11.81 acres that is all fenced for the horses. The house has wonderful amentias with over 3,700 square feet. There is a large main floor laundry and main floor primary master suite. Enjoy the wonderful sunroom with many windows overlooking the pasture. Lots of room in the lower level to include huge family room, bedroom, and bath. There is also a finished store room. Please see Virtual tour. Roof is new! Call today!
Zillow last checked: 8 hours ago
Listing updated: August 01, 2023 at 11:57am
Listed by:
Cathy McCoy 785-231-7752,
Coldwell Banker American Home
Bought with:
Cathy McCoy, SP00012298
Coldwell Banker American Home
Source: Sunflower AOR,MLS#: 229274
Facts & features
Interior
Bedrooms & bathrooms
- Bedrooms: 4
- Bathrooms: 3
- Full bathrooms: 3
Primary bedroom
- Level: Main
- Area: 238
- Dimensions: 14x17
Bedroom 2
- Level: Main
- Area: 156
- Dimensions: 12x13
Bedroom 3
- Level: Main
- Area: 144
- Dimensions: 12x12
Bedroom 4
- Level: Basement
- Area: 132
- Dimensions: 11x12
Dining room
- Level: Main
- Dimensions: 28x15 (sun room)
Family room
- Level: Basement
- Area: 375
- Dimensions: 25x15
Great room
- Level: Main
- Area: 420
- Dimensions: 20x21
Kitchen
- Level: Main
- Area: 180
- Dimensions: 15x12
Laundry
- Level: Main
- Area: 132
- Dimensions: 12x11
Living room
- Level: Main
- Area: 168
- Dimensions: 14x12
Recreation room
- Level: Basement
- Area: 252
- Dimensions: 21x12
Heating
- Natural Gas
Cooling
- Central Air
Appliances
- Included: Electric Range, Oven, Dishwasher, Refrigerator
- Laundry: In Basement
Features
- Flooring: Ceramic Tile, Carpet
- Windows: Storm Window(s)
- Basement: Concrete,Partial,Partially Finished,Daylight
- Number of fireplaces: 2
- Fireplace features: Two, Recreation Room, Living Room
Interior area
- Total structure area: 3,756
- Total interior livable area: 3,756 sqft
- Finished area above ground: 2,674
- Finished area below ground: 1,082
Property
Parking
- Parking features: Attached, Auto Garage Opener(s)
- Has attached garage: Yes
Features
- Patio & porch: Patio
- Exterior features: Dock
- Fencing: Partial
- Waterfront features: Lake Front, Lake Access
Lot
- Size: 11.81 Acres
Details
- Additional structures: Outbuilding
- Parcel number: R56969 & R68378
- Special conditions: Standard,Arm's Length
Construction
Type & style
- Home type: SingleFamily
- Architectural style: Ranch
- Property subtype: Single Family Residence, Residential
Materials
- Roof: Composition
Condition
- Year built: 1971
Utilities & green energy
- Water: Public
Community & neighborhood
Location
- Region: Topeka
- Subdivision: Sherwood 4
Price history
| Date | Event | Price |
|---|---|---|
| 8/1/2023 | Sold | -- |
Source: | ||
| 6/2/2023 | Pending sale | $1,390,000$370/sqft |
Source: | ||
| 5/26/2023 | Listed for sale | $1,390,000$370/sqft |
Source: | ||
Public tax history
| Year | Property taxes | Tax assessment |
|---|---|---|
| 2025 | -- | $38,126 +2% |
| 2024 | $5,374 +8% | $37,379 +5% |
| 2023 | $4,976 +10.9% | $35,598 +11% |
Find assessor info on the county website
Neighborhood: 66614
Nearby schools
GreatSchools rating
- 8/10Jay Shideler Elementary SchoolGrades: K-6Distance: 2.9 mi
- 6/10Washburn Rural Middle SchoolGrades: 7-8Distance: 4.2 mi
- 8/10Washburn Rural High SchoolGrades: 9-12Distance: 4 mi
Schools provided by the listing agent
- Elementary: Indian Hills Elementary School/USD 437
- Middle: Washburn Rural Middle School/USD 437
- High: Washburn Rural High School/USD 437
Source: Sunflower AOR. This data may not be complete. We recommend contacting the local school district to confirm school assignments for this home.

