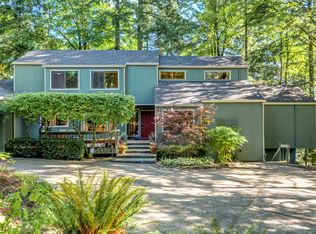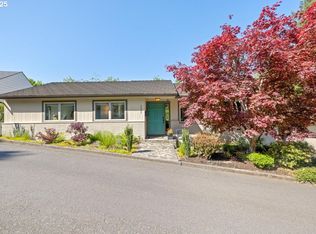Sold
$1,971,627
3300 SW Heather Ln, Portland, OR 97201
5beds
4,395sqft
Residential, Single Family Residence
Built in 1938
0.66 Acres Lot
$1,957,300 Zestimate®
$449/sqft
$5,728 Estimated rent
Home value
$1,957,300
$1.76M - $2.17M
$5,728/mo
Zestimate® history
Loading...
Owner options
Explore your selling options
What's special
Nestled at the end of a cul-de-sac surrounded by rolling lawns and brick patios, a country estate rises above Portlands lovely Heather Lane. Hidden back from the street, the homes captivating charm summarizes the feeling bestowed on those who wander through the beautifully designed rooms. The current owners have modernized it with a sense of style worthy of Hollywood! Incredible grounds and gardens, brick archways, meandering paths filled with light create a special outdoor experience. A quick stroll from your front door, you will find trail heads to the zoo, the scenic Fairmount loop and other city landmarks. In 1938, architect J.D. Annand designed a beautiful brick classic home that remains pristinely private, impeccably maintained and modernized for today's lifestyles. Just wait until you see the primary bedroom and bath, oh so chic. This home is truly quite special. [Home Energy Score = 1. HES Report at https://rpt.greenbuildingregistry.com/hes/OR10217279]
Zillow last checked: 8 hours ago
Listing updated: October 28, 2023 at 10:31am
Listed by:
Suzann Baricevic Murphy 503-789-1033,
Where, Inc.
Bought with:
Libby Benz, 891100121
Windermere Realty Trust
Source: RMLS (OR),MLS#: 23605258
Facts & features
Interior
Bedrooms & bathrooms
- Bedrooms: 5
- Bathrooms: 4
- Full bathrooms: 4
- Main level bathrooms: 1
Primary bedroom
- Features: Balcony, Fireplace, Suite, Walkin Closet
- Level: Upper
- Area: 276
- Dimensions: 23 x 12
Bedroom 2
- Level: Upper
- Area: 169
- Dimensions: 13 x 13
Bedroom 3
- Level: Upper
- Area: 132
- Dimensions: 11 x 12
Bedroom 4
- Level: Upper
- Area: 132
- Dimensions: 11 x 12
Family room
- Features: Exterior Entry, Fireplace
- Level: Lower
- Area: 432
- Dimensions: 24 x 18
Kitchen
- Features: Cook Island, French Doors, Hardwood Floors, Nook
- Level: Main
- Area: 368
- Width: 16
Living room
- Features: Fireplace, Hardwood Floors
- Level: Main
- Area: 456
- Dimensions: 24 x 19
Heating
- Forced Air, Fireplace(s)
Cooling
- Central Air
Appliances
- Included: Built-In Refrigerator, Cooktop, Stainless Steel Appliance(s), Wine Cooler, Gas Water Heater, Tank Water Heater
- Laundry: Laundry Room
Features
- Marble, Quartz, Soaking Tub, Sink, Cook Island, Nook, Balcony, Suite, Walk-In Closet(s), Kitchen Island
- Flooring: Hardwood
- Doors: French Doors
- Windows: Wood Frames
- Basement: Finished
- Number of fireplaces: 4
- Fireplace features: Gas, Wood Burning
Interior area
- Total structure area: 4,395
- Total interior livable area: 4,395 sqft
Property
Parking
- Total spaces: 2
- Parking features: On Street, Detached
- Garage spaces: 2
- Has uncovered spaces: Yes
Features
- Stories: 3
- Patio & porch: Patio
- Exterior features: Yard, Exterior Entry, Balcony
- Has view: Yes
- View description: Trees/Woods
Lot
- Size: 0.66 Acres
- Dimensions: 28,560 SqFt
- Features: Level, Private, Terraced, Trees, SqFt 20000 to Acres1
Details
- Parcel number: R120878
- Zoning: R10
Construction
Type & style
- Home type: SingleFamily
- Architectural style: English,Tudor
- Property subtype: Residential, Single Family Residence
Materials
- Brick
- Roof: Tile
Condition
- Resale
- New construction: No
- Year built: 1938
Utilities & green energy
- Gas: Gas
- Sewer: Public Sewer
- Water: Public
Community & neighborhood
Security
- Security features: Security System Owned
Location
- Region: Portland
- Subdivision: Portland Heights / West Hills
Other
Other facts
- Listing terms: Cash,Conventional
- Road surface type: Paved
Price history
| Date | Event | Price |
|---|---|---|
| 10/27/2023 | Sold | $1,971,627-9.9%$449/sqft |
Source: | ||
| 10/9/2023 | Pending sale | $2,187,500$498/sqft |
Source: | ||
| 9/7/2023 | Listed for sale | $2,187,500$498/sqft |
Source: | ||
| 8/29/2023 | Pending sale | $2,187,500$498/sqft |
Source: | ||
| 5/16/2023 | Listed for sale | $2,187,500+143.1%$498/sqft |
Source: | ||
Public tax history
| Year | Property taxes | Tax assessment |
|---|---|---|
| 2025 | $35,637 +2.3% | $1,557,620 +3% |
| 2024 | $34,835 -10.4% | $1,512,260 +3% |
| 2023 | $38,869 +2.2% | $1,468,220 +3% |
Find assessor info on the county website
Neighborhood: Southwest Hills
Nearby schools
GreatSchools rating
- 9/10Ainsworth Elementary SchoolGrades: K-5Distance: 0.7 mi
- 5/10West Sylvan Middle SchoolGrades: 6-8Distance: 2.4 mi
- 8/10Lincoln High SchoolGrades: 9-12Distance: 1.5 mi
Schools provided by the listing agent
- Elementary: Ainsworth
- Middle: West Sylvan
- High: Lincoln
Source: RMLS (OR). This data may not be complete. We recommend contacting the local school district to confirm school assignments for this home.
Get a cash offer in 3 minutes
Find out how much your home could sell for in as little as 3 minutes with a no-obligation cash offer.
Estimated market value$1,957,300
Get a cash offer in 3 minutes
Find out how much your home could sell for in as little as 3 minutes with a no-obligation cash offer.
Estimated market value
$1,957,300

