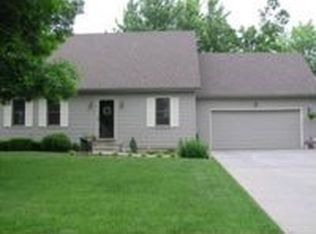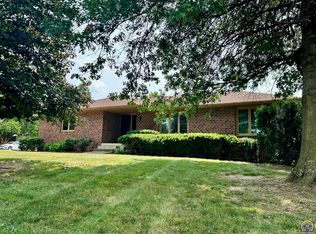Sold on 02/17/23
Price Unknown
3300 SW Dukeries Rd, Topeka, KS 66614
4beds
2,998sqft
Single Family Residence, Residential
Built in 1984
21,250 Acres Lot
$334,000 Zestimate®
$--/sqft
$2,699 Estimated rent
Home value
$334,000
$314,000 - $354,000
$2,699/mo
Zestimate® history
Loading...
Owner options
Explore your selling options
What's special
This sprawling ranch home has everything on the main floor - laundry and a primary with en suite. Large fenced in corner lot that is 1/2 acre. The kitchen has beautiful granite countertops. There is a nice sized sun room off the kitchen that is furnished. The home is located withing walking distance to Lake Sherwood. The front courtyard and attached sunroom are available to spend time enjoying your coffee. There is a huge non-conforming 4th bedroom in the basement with another full bathroom downstairs as well. The pool table is staying with the home in the large recreation room. 4 bedrooms and 3.5 bathrooms. Please see the attached inspections done by the owners when purchased in 2019! New storage shed and concrete patio out back as well. Just needs a few updates to make it your own!
Zillow last checked: 8 hours ago
Listing updated: February 17, 2023 at 08:47am
Listed by:
Wade Wostal 785-554-4711,
Better Homes and Gardens Real
Bought with:
Melissa Cummings, SP00236619
Genesis, LLC, Realtors
Source: Sunflower AOR,MLS#: 227694
Facts & features
Interior
Bedrooms & bathrooms
- Bedrooms: 4
- Bathrooms: 4
- Full bathrooms: 3
- 1/2 bathrooms: 1
Primary bedroom
- Level: Main
- Area: 182
- Dimensions: 13X14
Bedroom 2
- Level: Main
- Area: 182
- Dimensions: 13X14
Bedroom 3
- Level: Main
- Area: 144
- Dimensions: 12X12
Bedroom 4
- Level: Basement
- Area: 252.78
- Dimensions: 16'8x15'2
Dining room
- Level: Main
- Area: 256.76
- Dimensions: 11'7x22'2
Kitchen
- Level: Main
- Area: 155.89
- Dimensions: 15'4x10'2
Laundry
- Level: Main
- Dimensions: In closet
Living room
- Level: Main
- Area: 293.49
- Dimensions: 15'7x18'10
Recreation room
- Level: Basement
- Area: 632.36
- Dimensions: 24'2x26'2
Heating
- Natural Gas
Cooling
- Central Air
Appliances
- Included: Electric Range, Microwave, Dishwasher, Refrigerator, Disposal
- Laundry: Main Level
Features
- Central Vacuum, Sheetrock
- Flooring: Vinyl, Ceramic Tile, Laminate, Carpet
- Basement: Concrete,Finished
- Number of fireplaces: 1
- Fireplace features: One, Wood Burning, Living Room
Interior area
- Total structure area: 2,998
- Total interior livable area: 2,998 sqft
- Finished area above ground: 1,722
- Finished area below ground: 1,276
Property
Parking
- Parking features: Attached
- Has attached garage: Yes
Features
- Patio & porch: Patio
- Waterfront features: Lake Access
Lot
- Size: 21,250 Acres
- Features: Corner Lot
Details
- Parcel number: R57080
- Special conditions: Standard,Arm's Length
Construction
Type & style
- Home type: SingleFamily
- Architectural style: Ranch
- Property subtype: Single Family Residence, Residential
Materials
- Brick, Other
- Roof: Architectural Style
Condition
- Year built: 1984
Utilities & green energy
- Water: Public
Community & neighborhood
Location
- Region: Topeka
- Subdivision: Sherwood Estates #5
Price history
| Date | Event | Price |
|---|---|---|
| 2/17/2023 | Sold | -- |
Source: | ||
| 2/11/2023 | Pending sale | $282,500$94/sqft |
Source: | ||
| 2/10/2023 | Listed for sale | $282,500+25.6%$94/sqft |
Source: | ||
| 9/10/2019 | Sold | -- |
Source: | ||
| 7/9/2019 | Listed for sale | $225,000$75/sqft |
Source: Keller Williams One Legacy Partners #208363 | ||
Public tax history
| Year | Property taxes | Tax assessment |
|---|---|---|
| 2025 | -- | $37,184 +2% |
| 2024 | $5,237 +16.8% | $36,455 +13.4% |
| 2023 | $4,484 +10.9% | $32,150 +11% |
Find assessor info on the county website
Neighborhood: 66614
Nearby schools
GreatSchools rating
- 6/10Farley Elementary SchoolGrades: PK-6Distance: 0.5 mi
- 6/10Washburn Rural Middle SchoolGrades: 7-8Distance: 3.9 mi
- 8/10Washburn Rural High SchoolGrades: 9-12Distance: 3.7 mi
Schools provided by the listing agent
- Elementary: Farley Elementary School/USD 437
- Middle: Washburn Rural Middle School/USD 437
- High: Washburn Rural High School/USD 437
Source: Sunflower AOR. This data may not be complete. We recommend contacting the local school district to confirm school assignments for this home.

