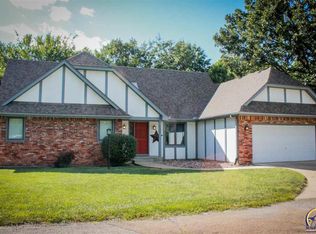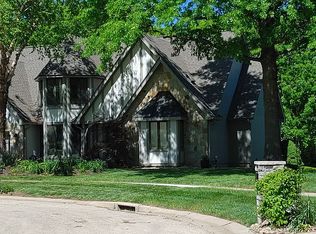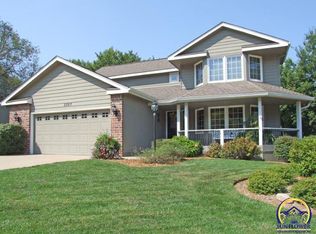Sold on 06/20/23
Price Unknown
3300 SW Alameda Dr, Topeka, KS 66614
5beds
4,574sqft
Single Family Residence, Residential
Built in 1985
11,775 Acres Lot
$502,400 Zestimate®
$--/sqft
$3,480 Estimated rent
Home value
$502,400
$472,000 - $538,000
$3,480/mo
Zestimate® history
Loading...
Owner options
Explore your selling options
What's special
This wonderful Shadywood West 1 1/2 story walkout offers 4,572 sq feet of beautiful finished space. This includes large 5 BR's, 3 1/2 BA's, 3 car garage, The vaulted LR has a floor to ceiling FP with beamed ceilings. Lg kitchen with center island has plenty of room for entertaining. The extra large primary suite comes with it's own sitting area and lg bath. Upstairs includes a loft, 3 more lg bedrooms and full bath. Making your way to the walkout basement there you'll find a great sized family room with a FP, a wet bar area an exercise area and another bedroom (non egress) Plus a utility garage. Enjoy evenings on the huge deck overlooking the private backyard with a fenced in side yard. Newer items include, Gutter guards, deck upgrades, fence, 200 amp elec panel, and much more.
Zillow last checked: 8 hours ago
Listing updated: June 21, 2023 at 08:46am
Listed by:
Rick Nesbitt 785-640-0121,
Berkshire Hathaway First
Bought with:
Lori Moser, 00010655
Coldwell Banker American Home
Source: Sunflower AOR,MLS#: 228954
Facts & features
Interior
Bedrooms & bathrooms
- Bedrooms: 5
- Bathrooms: 4
- Full bathrooms: 3
- 1/2 bathrooms: 1
Primary bedroom
- Level: Main
- Area: 235.2
- Dimensions: 14.7 X 16
Bedroom 2
- Level: Upper
- Area: 250.5
- Dimensions: 16.7 X 15
Bedroom 3
- Level: Upper
- Area: 238
- Dimensions: 14 X 17
Bedroom 4
- Level: Upper
- Area: 196
- Dimensions: 14 X 14
Other
- Level: Basement
- Dimensions: 15 X 15 Non-conforming
Dining room
- Level: Main
- Area: 123.32
- Dimensions: 11.11 X 11.10
Family room
- Level: Basement
- Area: 580
- Dimensions: 29 X 20
Kitchen
- Level: Main
- Area: 350
- Dimensions: 25 X 14
Living room
- Level: Main
- Area: 416
- Dimensions: 26 X 16
Heating
- Natural Gas
Cooling
- Central Air
Appliances
- Included: Electric Cooktop, Microwave, Dishwasher, Refrigerator, Disposal, Cable TV Available
- Laundry: Main Level
Features
- Sheetrock, High Ceilings, Vaulted Ceiling(s)
- Flooring: Hardwood, Ceramic Tile, Carpet
- Windows: Insulated Windows
- Basement: Concrete,Full,Finished,Walk-Out Access
- Number of fireplaces: 2
- Fireplace features: Two
Interior area
- Total structure area: 4,574
- Total interior livable area: 4,574 sqft
- Finished area above ground: 3,221
- Finished area below ground: 1,353
Property
Parking
- Parking features: Attached, Auto Garage Opener(s), Garage Door Opener
- Has attached garage: Yes
Features
- Patio & porch: Patio, Deck
- Fencing: Fenced,Wood
Lot
- Size: 11,775 Acres
- Dimensions: 75 x 157
- Features: Cul-De-Sac, Sidewalk
Details
- Parcel number: R56705
- Special conditions: Standard,Arm's Length
Construction
Type & style
- Home type: SingleFamily
- Property subtype: Single Family Residence, Residential
Materials
- Roof: Architectural Style
Condition
- Year built: 1985
Utilities & green energy
- Water: Public
- Utilities for property: Cable Available
Community & neighborhood
Location
- Region: Topeka
- Subdivision: Shadywood W #3
Price history
| Date | Event | Price |
|---|---|---|
| 6/20/2023 | Sold | -- |
Source: | ||
| 5/11/2023 | Pending sale | $445,900$97/sqft |
Source: | ||
| 5/9/2023 | Listed for sale | $445,900+20.5%$97/sqft |
Source: | ||
| 9/24/2020 | Sold | -- |
Source: | ||
| 8/3/2020 | Pending sale | $370,000$81/sqft |
Source: Berkshire Hathaway First #214289 | ||
Public tax history
| Year | Property taxes | Tax assessment |
|---|---|---|
| 2025 | -- | $51,687 +2% |
| 2024 | $8,032 +4.2% | $50,674 +4% |
| 2023 | $7,709 +8.7% | $48,725 +11% |
Find assessor info on the county website
Neighborhood: Shadywood
Nearby schools
GreatSchools rating
- 6/10Farley Elementary SchoolGrades: PK-6Distance: 0.8 mi
- 6/10Washburn Rural Middle SchoolGrades: 7-8Distance: 3.4 mi
- 8/10Washburn Rural High SchoolGrades: 9-12Distance: 3.4 mi
Schools provided by the listing agent
- Elementary: Farley Elementary School/USD 437
- Middle: Washburn Rural Middle School/USD 437
- High: Washburn Rural High School/USD 437
Source: Sunflower AOR. This data may not be complete. We recommend contacting the local school district to confirm school assignments for this home.


