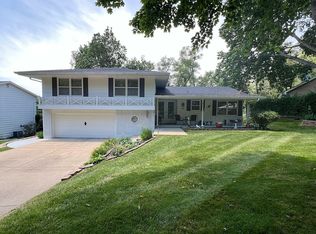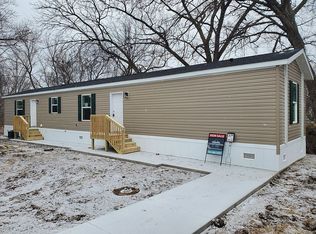4 bedroom, three bathroom home on quiet wooded lot. Perfect home to raise a young family! Recently remodeled full bath. New Roof, flooring throughout. Lovely backyard with 2 decks.
This property is off market, which means it's not currently listed for sale or rent on Zillow. This may be different from what's available on other websites or public sources.


