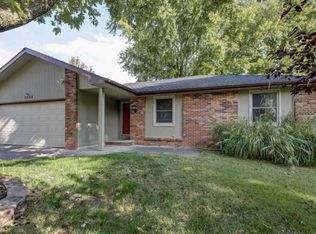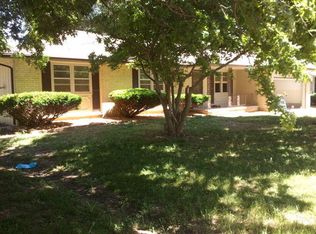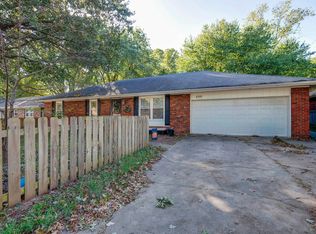Closed
Price Unknown
3300 S Robberson Avenue, Springfield, MO 65807
3beds
1,614sqft
Single Family Residence
Built in 1974
0.26 Acres Lot
$270,000 Zestimate®
$--/sqft
$1,806 Estimated rent
Home value
$270,000
$257,000 - $284,000
$1,806/mo
Zestimate® history
Loading...
Owner options
Explore your selling options
What's special
Charming single level ranch home with many updates in convenient South Springfield location! Walk to Summit Prep School! Easy access to Campbell. This well maintained home offers multiple living areas, and has so much character! Off the formal entryway you'll find a large bonus room that could be a formal dining, second living room, office, home-school area or playroom! The kitchen has an island that can stay as well as room for your dining table. Stainless steel appliances, and beautiful countertops and subway tile backsplash. Off the back of the kitchen you will find a cozy living room/ hearth room with wood burning fireplace. Both bathrooms have been fully remodeled/ updated. Beautiful newer hardwood flooring (2020) and updated carpet. The Primary suite has a walk-in closet, walk in shower and a dual-sink vanity. ALL bedrooms have WALK-IN CLOSETS with built-ins! Almost all of the windows in the home were updated in recent years. HVAC and Roof are both approximately 5 years old. The large flat and fenced backyard will be great for entertaining and lots of room to play. The deck area has multiple spaces for grilling and seating. Home is already wired for hot tub (Sellers are willing to sell Hot Tub/ negotiable).Lawn has a sprinkler system. There is a swingset and small shed as well. Home is located at the end of a private street/ cul-de-sac, quiet location. This charmer is sure to please, don't miss out on your chance to see it!
Zillow last checked: 8 hours ago
Listing updated: January 22, 2026 at 11:45am
Listed by:
Amy K Molea-Koppitz 417-380-1354,
Keller Williams
Bought with:
Tonia Vickery
EXP Realty LLC
Source: SOMOMLS,MLS#: 60238003
Facts & features
Interior
Bedrooms & bathrooms
- Bedrooms: 3
- Bathrooms: 2
- Full bathrooms: 2
Heating
- Forced Air, Central, Natural Gas
Cooling
- Central Air, Ceiling Fan(s)
Appliances
- Included: Dishwasher, Free-Standing Electric Oven, Exhaust Fan, Disposal
- Laundry: Main Level, W/D Hookup
Features
- Internet - Cable, Internet - Satellite, Internet - Cellular/Wireless, Solid Surface Counters, Walk-In Closet(s), Walk-in Shower, High Speed Internet
- Flooring: Carpet, Tile, Hardwood
- Doors: Storm Door(s)
- Windows: Shutters, Blinds
- Has basement: No
- Attic: Partially Floored,Pull Down Stairs
- Has fireplace: Yes
- Fireplace features: Family Room, Brick, Wood Burning, Stone
Interior area
- Total structure area: 1,614
- Total interior livable area: 1,614 sqft
- Finished area above ground: 1,614
- Finished area below ground: 0
Property
Parking
- Total spaces: 2
- Parking features: Parking Space, Garage Faces Front, Garage Door Opener, Driveway
- Attached garage spaces: 2
- Has uncovered spaces: Yes
Features
- Levels: One
- Stories: 1
- Patio & porch: Patio, Deck
- Exterior features: Rain Gutters, Garden, Cable Access, Playscape
- Fencing: Chain Link,Metal
Lot
- Size: 0.26 Acres
- Dimensions: 75 x 152
- Features: Sprinklers In Front, Sprinklers In Rear, Landscaped, Curbs
Details
- Additional structures: Shed(s)
- Parcel number: 881801302046
Construction
Type & style
- Home type: SingleFamily
- Architectural style: Traditional,Ranch
- Property subtype: Single Family Residence
Materials
- HardiPlank Type, Brick
- Foundation: Crawl Space
- Roof: Composition
Condition
- Year built: 1974
Utilities & green energy
- Sewer: Public Sewer
- Water: Public
- Utilities for property: Cable Available
Community & neighborhood
Security
- Security features: Smoke Detector(s)
Location
- Region: Springfield
- Subdivision: Maryvale
Other
Other facts
- Listing terms: Cash,VA Loan,FHA,Conventional
- Road surface type: Asphalt
Price history
| Date | Event | Price |
|---|---|---|
| 5/22/2023 | Sold | -- |
Source: | ||
| 4/7/2023 | Sold | -- |
Source: Agent Provided Report a problem | ||
| 3/12/2023 | Pending sale | $250,000$155/sqft |
Source: | ||
| 3/10/2023 | Listed for sale | $250,000+78.7%$155/sqft |
Source: | ||
| 3/24/2021 | Listing removed | -- |
Source: Owner Report a problem | ||
Public tax history
| Year | Property taxes | Tax assessment |
|---|---|---|
| 2025 | $1,560 +8.8% | $31,310 +17.2% |
| 2024 | $1,433 +0.6% | $26,710 |
| 2023 | $1,425 +12.4% | $26,710 +15% |
Find assessor info on the county website
Neighborhood: Kickapoo
Nearby schools
GreatSchools rating
- 8/10Horace Mann Elementary SchoolGrades: PK-5Distance: 1 mi
- 8/10Carver Middle SchoolGrades: 6-8Distance: 3 mi
- 8/10Kickapoo High SchoolGrades: 9-12Distance: 0.6 mi
Schools provided by the listing agent
- Elementary: SGF-Horace Mann
- Middle: SGF-Cherokee
- High: SGF-Kickapoo
Source: SOMOMLS. This data may not be complete. We recommend contacting the local school district to confirm school assignments for this home.


