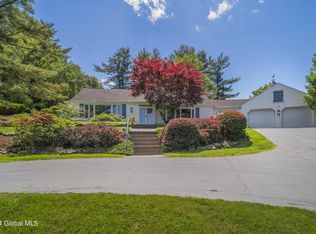This remarkable home embodies the elegance & sophistication that one would associate with class. Renovated and rejuvenated by the current owners, Settled on 11.2 acres with lush landscaping & meticulously maintained grounds, this home boasts, 1st floor master, 2 fireplaces, outstanding gourmet kitchen, granite counter tops, open floor plan, professional wine coolers, wet bar, floor to ceiling light-filled windows fill the spacious vaulted great room, 5 bedrooms, 4.5 baths, stainless steel appliances, 3 car attached garage, 2nd garage w/ parking & storage, outdoor patio grill and fire pit, natural gas, a magnificent patio paves the way to the in-ground salt water pool. Minutes to Albany International Airport.
This property is off market, which means it's not currently listed for sale or rent on Zillow. This may be different from what's available on other websites or public sources.
