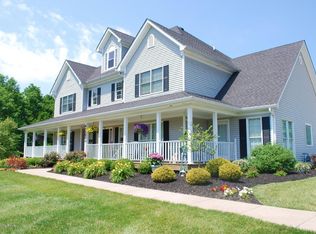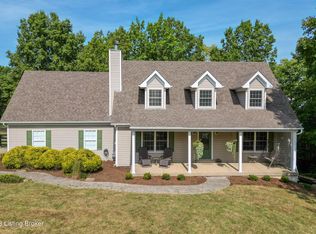WILLOW LAKE FARM a true Kentucky Equestrian Estate. Pass through the stone gates along the winding paved lighted driveway, past the scenic lake in front of this custom home with finished walk out basement. Details abound such as the mural on the foyer ceiling & on the music room wall, or the 3 fireplaces on the first floor, the crown moldings and rich trim work like the wainscoting in the dining room. The kitchen has knotty cherry cabinets, gorgeous granite tops, top notch appliances (sub-zero refrigerator, viking gas cook top, GE Monogram oven, convection oven, warming drawer), a large island and casual dining area overlooking the pool. The first floor master bedroom has deluxe the master bath with double walk-in closets. The upstairs has 3 bedrooms (2 with en suite baths), More...a large upstairs family room or home office area and a in-law suite or nanny's quarters with 2 bedrooms, a family room, full bath, and a kitchenette. The basement is designed for casual entertaining with a tiered home theatre, massive wet bar, family room with fireplace, an exercise room with HUGE windows overlooking the family room. Plus a bedroom and a full bath. The garage is for a car nut - 4 bays with room for other toys, sealed speckled polyurethane floors, wainscoting and tiled walls, a surround sound system, hot and cold water spickets. Outdoor entertaining features charming arch covered patio overlooking a 20'x40' gunite heated pool and a pool house with a stone fireplace, grill, kitchenette & half bath. The equestrian facilities are top of the line with 9 MASSIVE matted stalls featuring European stall fronts, automatic hay feeders and waterers, and rear dutch doors to private paddocks. The 150' x 72' indoor arena has great ventilation & light through the use of multiple garage door windows and also features a 2 story viewing room with sound system (used as a PA system for instructors or to play music in the arena while riding). There is 135' x 192' outdoor arena, 55' round pen,
This property is off market, which means it's not currently listed for sale or rent on Zillow. This may be different from what's available on other websites or public sources.

