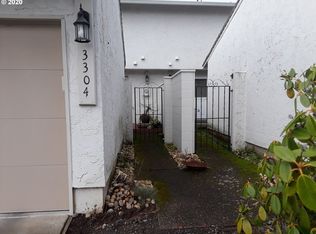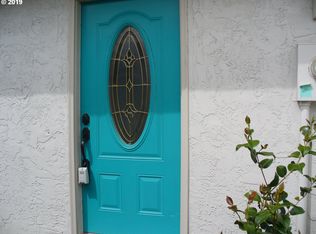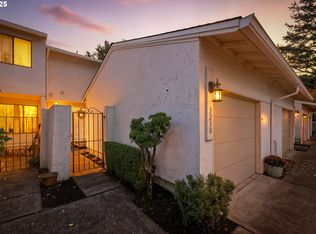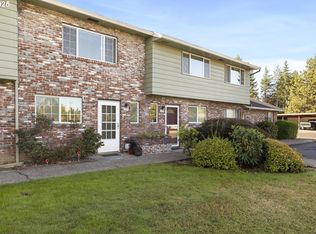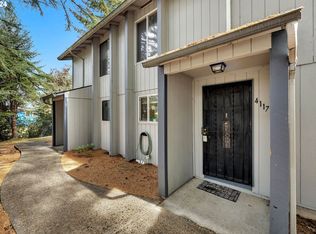OPEN HOUSE SUN 11/16 1PM-2PM! Discover this charming townhome-style condo, featuring 2 bedrooms, 2.5 bathrooms, and the added bonus of an attached one-car garage. Bright and welcoming, the home boasts vaulted ceilings, durable laminate flooring, and updated vinyl windows that let in tons of natural light. Nestled in a secure, gated courtyard, you'll love the spacious, fully fenced backyard and patio—ideal for entertaining or enjoying peaceful privacy. Located just a short walk from Mt. Hood Community College, shopping, theaters, and public transit, this home offers both comfort and convenience. The property backs to a serene greenbelt, creating the perfect backdrop for moments of quiet reflection. The HOA takes care of everything from landscaping and exterior maintenance to water, sewer, garbage, common areas, and community meeting room—so you can enjoy a low-maintenance lifestyle. Bonus updates include a brand-new roof (2024) and a newer furnace (2023). This one is truly move-in ready!
Active
Price cut: $10K (11/9)
$290,000
3300 NE 29th St, Gresham, OR 97030
2beds
1,370sqft
Est.:
Residential, Condominium
Built in 1980
-- sqft lot
$-- Zestimate®
$212/sqft
$433/mo HOA
What's special
Attached one-car garageVaulted ceilingsSecure gated courtyardDurable laminate flooring
- 139 days |
- 146 |
- 9 |
Zillow last checked: 8 hours ago
Listing updated: 18 hours ago
Listed by:
Mikayla Holmes 541-951-1427,
Windermere Realty Trust
Source: RMLS (OR),MLS#: 602689141
Tour with a local agent
Facts & features
Interior
Bedrooms & bathrooms
- Bedrooms: 2
- Bathrooms: 3
- Full bathrooms: 2
- Partial bathrooms: 1
- Main level bathrooms: 1
Rooms
- Room types: Bedroom 2, Dining Room, Family Room, Kitchen, Living Room, Primary Bedroom
Primary bedroom
- Level: Upper
Bedroom 2
- Level: Upper
Dining room
- Level: Main
Kitchen
- Level: Main
Living room
- Level: Main
Heating
- Forced Air
Cooling
- None
Appliances
- Included: Built In Oven, Dishwasher, Disposal, Free-Standing Range, Microwave, Washer/Dryer, Electric Water Heater
- Laundry: Laundry Room
Features
- Vaulted Ceiling(s)
- Windows: Double Pane Windows, Vinyl Frames
- Basement: Crawl Space
- Number of fireplaces: 1
- Fireplace features: Electric
Interior area
- Total structure area: 1,370
- Total interior livable area: 1,370 sqft
Video & virtual tour
Property
Parking
- Total spaces: 1
- Parking features: Driveway, Off Street, Garage Door Opener, Condo Garage (Attached), Attached
- Attached garage spaces: 1
- Has uncovered spaces: Yes
Accessibility
- Accessibility features: Garage On Main, Accessibility
Features
- Levels: Two
- Stories: 2
- Patio & porch: Patio
- Exterior features: Garden
- Fencing: Fenced
Details
- Parcel number: R224929
Construction
Type & style
- Home type: Condo
- Property subtype: Residential, Condominium
Materials
- Stucco
- Foundation: Concrete Perimeter
- Roof: Composition
Condition
- Updated/Remodeled
- New construction: No
- Year built: 1980
Utilities & green energy
- Gas: Gas
- Sewer: Public Sewer
- Water: Public
- Utilities for property: Cable Connected
Community & HOA
Community
- Subdivision: Gresham - Northeast
HOA
- Has HOA: Yes
- Amenities included: Exterior Maintenance, Management, Sewer, Trash, Water
- HOA fee: $433 monthly
Location
- Region: Gresham
Financial & listing details
- Price per square foot: $212/sqft
- Tax assessed value: $313,860
- Annual tax amount: $3,464
- Date on market: 7/25/2025
- Listing terms: Cash,Conventional
Estimated market value
Not available
Estimated sales range
Not available
Not available
Price history
Price history
| Date | Event | Price |
|---|---|---|
| 11/9/2025 | Price change | $290,000-3.3%$212/sqft |
Source: | ||
| 7/25/2025 | Listed for sale | $300,000$219/sqft |
Source: | ||
| 12/23/2021 | Sold | $300,000+3.5%$219/sqft |
Source: | ||
| 11/27/2021 | Pending sale | $289,900$212/sqft |
Source: | ||
| 10/29/2021 | Listed for sale | $289,900+35.5%$212/sqft |
Source: | ||
Public tax history
Public tax history
| Year | Property taxes | Tax assessment |
|---|---|---|
| 2024 | $3,464 +9.8% | $172,650 +3% |
| 2023 | $3,156 +2.9% | $167,630 +3% |
| 2022 | $3,068 +2.6% | $162,750 +3% |
Find assessor info on the county website
BuyAbility℠ payment
Est. payment
$2,202/mo
Principal & interest
$1437
HOA Fees
$433
Other costs
$331
Climate risks
Neighborhood: Northeast
Nearby schools
GreatSchools rating
- 2/10Hall Elementary SchoolGrades: K-5Distance: 0.4 mi
- 1/10Gordon Russell Middle SchoolGrades: 6-8Distance: 1.6 mi
- 6/10Sam Barlow High SchoolGrades: 9-12Distance: 3.1 mi
Schools provided by the listing agent
- Elementary: Hall
- Middle: Gordon Russell
- High: Sam Barlow
Source: RMLS (OR). This data may not be complete. We recommend contacting the local school district to confirm school assignments for this home.
- Loading
- Loading
