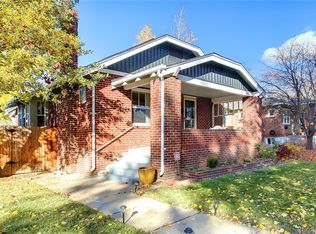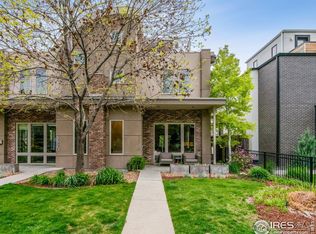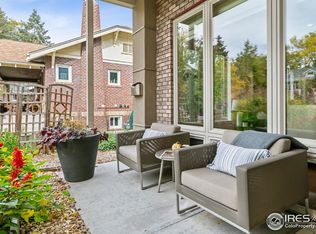Extraordinarily rare opportunity to call this barely lived in new home your own. This is no builder special. Custom designed with the intention of living there forever. The features of this beauty are too many to mention. Perched on a corner lot, wrapped in brick and surrounded by a custom fence, this home honors the spirit of Highlands and is situated in the heart of one of Denver's best neighborhoods. The private study is surrounded by the wrap around front porch and features a fireplace, exposed beams and built ins. Adjacent to the foyer is a elegant formal dining room. The chefs kitchen boasts Wolf gas stove, double ovens, Sub Zero refrigerator, dual dishwashers, massive island with prep sink, granite countertops, and a custom etched glass backsplash. The kitchen opens up to the sun drenched Great room featuring built in surround sound, gorgeous fireplace with built ins and barn doors that open to reveal your tv, wet bar with Sub Zero wine refrigerator, and beautiful exposed beams. The oversized sliding glass door leads you to the covered patio with gas BBQ and fireplace, which is perfect for entertaining or simply curling up with your morning coffee. Situated on a corner, the basement gets flooded with sunlight. The enormous storage room will hold everything you want plus more. It's also home to one of your two HVAC units featuring a RenewAire system and humidifier. Settle in for a great movie night in the basement Great room which is also home to a wet bar with a Sub Zero wine refrigerator. Don't feel like walking up two flights of stairs at the end of the movie, ride your elevator up to the second floor landing just outside your Master bedroom. The Master suite boasts two walk in closets with custom shelving, a spa like bath with steam shower, stunning stand alone jetted tub, make up desk, and dual vanities. Two spacious bedrooms complete the second floor, one being an en suite. All this plus much, much more. This one feels like home!
This property is off market, which means it's not currently listed for sale or rent on Zillow. This may be different from what's available on other websites or public sources.


