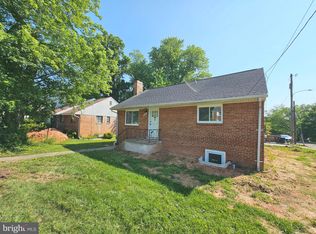Gorgeous North Arlington 4BR, 2BA home in the sought-after Crescent Hills neighborhood, complete with a 1-car garage and driveway. This charming three-level property offers a perfect blend of comfort and style, featuring brand new hardwood flooring on the main level, updated bathrooms with modern finishes, and a spacious, fully fenced backyard ideal for relaxing or entertaining. The galley-style kitchen has been refreshed with sleek new appliances and attractive wood cabinetry, and a brand new washer and dryer add to the home's convenience. All appliances throughout the home are new, ensuring a fresh and move-in ready living experience. This home is zoned for Discovery Elementary, Williamsburg Middle, and Yorktown High School - all located within half a mile or less. It's also just 0.5 miles from Chestnut Hills Park, a well-loved local green space offering recreational opportunities. The location combines comfort and convenience in one of Arlington's most desirable neighborhoods. You'll also enjoy being within one mile of local dining favorites like Khun Yai Thai, Pie-tanza, and A Modo Mio, as well as Safeway for groceries. Commuters will appreciate the proximity to East Falls Church Metro (1.8 miles away) and 10 nearby bus stops. Qualifications: To qualify, the two lowest household incomes need to exceed $180,000/ year. Applicants should also have good credit and rental history. Fees: App Fee: $45/ applicant Rent: $4,500 Security Deposit: $4,500 (due at time of submitting application) Date Available: 07/25/2025 Utilities: Tenant pays for electricity, water and gas
House for rent
$4,500/mo
3300 N Harrison St, Arlington, VA 22207
4beds
2,196sqft
Price may not include required fees and charges.
Singlefamily
Available Fri Jul 25 2025
Cats, dogs OK
Central air, electric, ceiling fan
Dryer in unit laundry
2 Attached garage spaces parking
Natural gas, forced air, fireplace
What's special
Spacious fully fenced backyardAttractive wood cabinetryGalley-style kitchenBrand new hardwood flooringSleek new appliances
- 11 days
- on Zillow |
- -- |
- -- |
Travel times
Start saving for your dream home
Consider a first time home buyer savings account designed to grow your down payment with up to a 6% match & 4.15% APY.
Facts & features
Interior
Bedrooms & bathrooms
- Bedrooms: 4
- Bathrooms: 2
- Full bathrooms: 2
Heating
- Natural Gas, Forced Air, Fireplace
Cooling
- Central Air, Electric, Ceiling Fan
Appliances
- Included: Dishwasher, Disposal, Dryer, Microwave, Refrigerator, Washer
- Laundry: Dryer In Unit, Has Laundry, In Basement, In Unit, Washer In Unit
Features
- Ceiling Fan(s), Dining Area, Floor Plan - Traditional
- Flooring: Carpet, Hardwood
- Has basement: Yes
- Has fireplace: Yes
Interior area
- Total interior livable area: 2,196 sqft
Property
Parking
- Total spaces: 2
- Parking features: Attached, Driveway, Off Street, Covered
- Has attached garage: Yes
- Details: Contact manager
Features
- Exterior features: Contact manager
Details
- Parcel number: 02028016
Construction
Type & style
- Home type: SingleFamily
- Architectural style: Colonial
- Property subtype: SingleFamily
Condition
- Year built: 1955
Community & HOA
Location
- Region: Arlington
Financial & listing details
- Lease term: 12 Months
Price history
| Date | Event | Price |
|---|---|---|
| 6/6/2025 | Listed for rent | $4,500+50.3%$2/sqft |
Source: Bright MLS #VAAR2058920 | ||
| 12/5/2015 | Listing removed | $2,995$1/sqft |
Source: Property Specialists Inc | ||
| 9/5/2015 | Listed for rent | $2,995$1/sqft |
Source: Property Specialists Inc | ||
| 4/23/2013 | Listing removed | $2,995$1/sqft |
Source: Property Specialists Inc | ||
| 3/13/2013 | Price change | $2,995-0.2%$1/sqft |
Source: Property Specialists Inc | ||
![[object Object]](https://photos.zillowstatic.com/fp/bbf5c0875fadc76266b8f37a7bc9222d-p_i.jpg)
