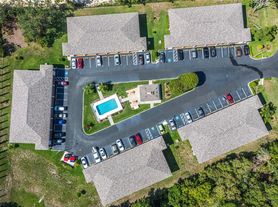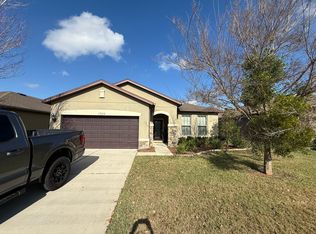Welcome to your new home in the heart of Spring Hill (ZIP 34609)! This beautifully maintained 2-bedroom, 2-bathroom residence offers space, comfort, and a perfect location just minutes from the Suncoast Parkway, making commutes to Tampa or the surrounding areas a breeze.
Set on a beautifully landscaped lot with a park-like setting, this home features a cozy fire pit, lush greenery, and plenty of space to relax or entertain.
Inside, you'll love the spacious layout with cathedral ceilings, skylights, and multiple living spaces including a living room, family room, dining room, and a bright Florida room. The office nook is ideal for remote work or a study space, and the inside laundry room adds everyday convenience.
Step out to the screened lanai to enjoy peaceful mornings or unwind in the evening with a view of the beautifully manicured yard.
Key Features:
2 Bedrooms / 2 Bathrooms
Florida Room + Screened Lanai
Dining Room, Living Room, and Family Room
Office Nook
Inside Laundry Room
2-Car Garage
Cathedral Ceilings & Skylights
Park-Like Landscaping with Fire Pit
Located in Spring Hill ZIP 34609
Easy Access to Suncoast Parkway
Close to Shopping, Entertainment, Medical Facilities & Restaurants
This home offers the perfect combination of functionality, style, and location. Don't miss this rare rental opportunity schedule a showing today!
At Real Property Management - Connection, we strive to provide an experience that is cost-effective and convenient. That's why we provide a Resident Benefits Package (RBP) to address common headaches for our residents. Our program handles identity protection, pest control, air filter changes, credit building, rent rewards, and more at a rate of $39.00/month, added to every property as a required program. More details upon application.
Total Monthly Payment (Rent + RBP): $2,239
House for rent
$2,200/mo
3300 Morven Dr, Spring Hill, FL 34609
2beds
1,858sqft
Price may not include required fees and charges.
Single family residence
Available now
Small dogs OK
-- A/C
In unit laundry
-- Parking
-- Heating
What's special
Screened lanaiLush greeneryOffice nookBright florida roomSpacious layoutCathedral ceilingsInside laundry room
- 58 days |
- -- |
- -- |
Travel times
Looking to buy when your lease ends?
Consider a first-time homebuyer savings account designed to grow your down payment with up to a 6% match & a competitive APY.
Facts & features
Interior
Bedrooms & bathrooms
- Bedrooms: 2
- Bathrooms: 2
- Full bathrooms: 2
Appliances
- Included: Dishwasher, Dryer, Range, Refrigerator, Washer
- Laundry: In Unit
Interior area
- Total interior livable area: 1,858 sqft
Property
Parking
- Details: Contact manager
Features
- Exterior features: Trash Collection
Details
- Parcel number: R3232317515009300070
Construction
Type & style
- Home type: SingleFamily
- Property subtype: Single Family Residence
Community & HOA
Location
- Region: Spring Hill
Financial & listing details
- Lease term: Contact For Details
Price history
| Date | Event | Price |
|---|---|---|
| 9/10/2025 | Listed for rent | $2,200$1/sqft |
Source: Zillow Rentals | ||
| 11/22/2024 | Sold | $285,000-1.7%$153/sqft |
Source: | ||
| 10/28/2024 | Pending sale | $290,000$156/sqft |
Source: | ||
| 9/21/2024 | Listed for sale | $290,000+86%$156/sqft |
Source: | ||
| 1/31/2020 | Sold | $155,900$84/sqft |
Source: | ||

