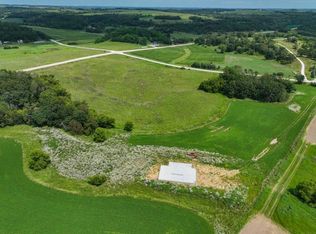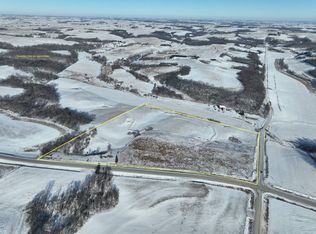Well Kept Three Bedroom Home On 3.48 Picturesque Acres North Of Decorah. Walk Out Basement,Two Stall Detached Garage And Lots Of Mature Trees. Room For Gardens Animals And An Out Building To Keep Them In.
This property is off market, which means it's not currently listed for sale or rent on Zillow. This may be different from what's available on other websites or public sources.

