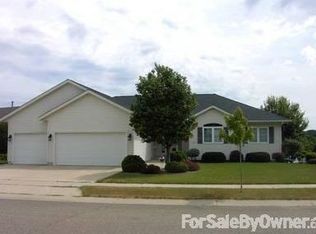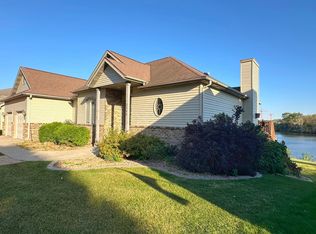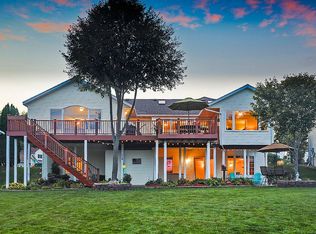PENDING Best view in Rochester! Welcome to lakefront living right in the city. You can swim, kayak, fish and watch the parade of migrating birds & eagles out your back windows. Electric motor boats are allowed, the lake bottom is sandy and the Rochester skyline is beautiful at night. This home features the best of main-floor living. The master suite and laundry are both on the first floor. But don't worry, there's plenty of room for children and guests in the full walkout basement with 3 more bedrooms and 2 full baths. Each of these bedrooms has a large window looking right at the lake. Every room in this home has been updated since 2016, including almost $200,000 of updates in 2018 & 2019. Upon entry, you are greeted with a stunning new wall of Andersen windows showcasing the lake. The large, warm and inviting living room & library were completely remodeled with additional vaulted ceiling space, a new Mendota gas fireplace with stone surround, walls of shelves, a corner table with built-in seating, beautiful lighting and a new railing system for the stairs. The kitchen is amazing with another wall of windows & gorgeous views of the lake. This room was completely re-done with an abundance of high quality full-extension soft-close custom cabinetry, a stainless steel KitchenAid appliance suite, Cambria quartz countertops, a large pantry, an oversized farmhouse divided sink, clever recessed "appliance garage" space and all new lighting. A small room off the kitchen, again with full lake views, makes a perfect office for working from home or use it as a sunroom. The 14x20 deck accessed from the kitchen brings you a few steps closer to the lake and is always shady at dinner time. You won't find a better place to grill. The convenient half bath and laundry room near the garage entrance were re-done with Cambria and granite countertops, new tile and sinks & Bosch front-loading washer and dryer. The hardwood floors on the whole first floor were refinished in 2018. The master bedroom is airy and relaxing with an oversized bay window. The master bath was completely gutted in 2018 to add a large tile and glass walk-in shower, a new Maax air massage tub and a dual vanity. There is a wall-mounted fan, access to the generous walk-in closet and even a private lake view from the window. In 2016, the entire basement was re-carpeted and re-painted. Both full bathrooms (one is en-suite with the first bedroom) have new granite counters, sinks and tile. Two of the bedrooms have large walk-in closets. The family room has a sliding glass door that walks out to a patio and the lake. There are 2 flex spaces adjacent to the family room to use as an exercise room, a theater, a playroom or whatever you need. The in-floor boiler heat keeps this space toasty warm all winter. The 3 car garage is a dream come true. The space is finished with drywall, built-in cabinetry and a Polytek floor. There is a gas heater controlled by a thermostat, a 220 outlet and even a sliding, pull-down screen door. Pulley systems are in place for bike and kayak storage plus find roomy attic storage above. This house comes with ~77 feet of frontage on Manorwoods Lake. In 2019, the entire shoreline was replaced with rounded rip-rap rocks and a new granite staircase, making this area maintenance free. Steel siding on the house, easy landscaping and a smaller yard to mow add to this carefree lifestyle. The bike path around Cascade Lake is only a few blocks away and it's an easy walk to the Mayo shuttle or a 3 mile drive to downtown. Come see how good lakefront living in the city can be!
This property is off market, which means it's not currently listed for sale or rent on Zillow. This may be different from what's available on other websites or public sources.


