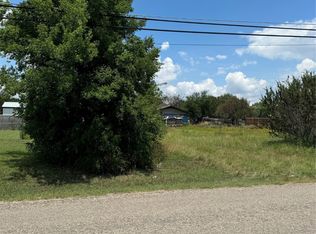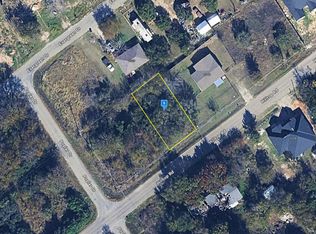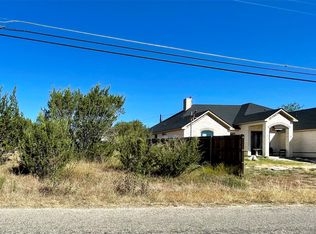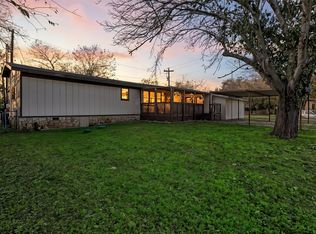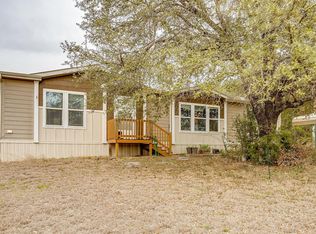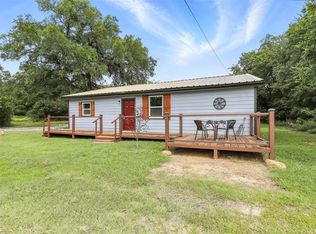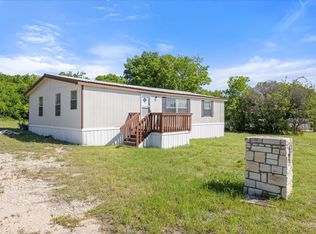Discover modern living at its finest in this completely renovated doublewide mobile home. Set on a generous lot, this home has been thoughtfully rebuilt from the studs up, offering both style and functionality. Step inside to find a stunning, contemporary interior featuring gleaming granite countertops in the kitchen, elegant ceramic tile flooring, and fresh, modern paint throughout. Every detail has been carefully chosen to create a warm and inviting atmosphere. For ultimate comfort and efficiency, this home boasts a brand-new HVAC system, ensuring year-round climate control. Additionally, a new septic tank is being installed for peace of mind. Don’t miss this incredible opportunity schedule your private tour today!
Pending
Price cut: $6K (10/7)
$175,000
3300 Hilltop Rd, Granbury, TX 76048
3beds
1,300sqft
Est.:
Manufactured Home, Single Family Residence
Built in 1980
9,931.68 Square Feet Lot
$-- Zestimate®
$135/sqft
$2/mo HOA
What's special
Fresh modern paintContemporary interiorGenerous lotGleaming granite countertopsElegant ceramic tile flooringBrand-new hvac system
- 274 days |
- 232 |
- 14 |
Zillow last checked: 8 hours ago
Listing updated: December 30, 2025 at 05:45am
Listed by:
Nathan Smothermon 0701338 817-894-5722,
The Trusted Property Advisors 682-262-0613
Source: NTREIS,MLS#: 20892535
Facts & features
Interior
Bedrooms & bathrooms
- Bedrooms: 3
- Bathrooms: 2
- Full bathrooms: 2
Primary bedroom
- Features: Dual Sinks, En Suite Bathroom, Walk-In Closet(s)
- Level: First
- Dimensions: 1 x 1
Bedroom
- Level: First
- Dimensions: 1 x 1
Bedroom
- Level: First
- Dimensions: 1 x 1
Kitchen
- Features: Built-in Features, Granite Counters, Stone Counters
- Level: First
- Dimensions: 1 x 1
Living room
- Level: First
- Dimensions: 1 x 1
Heating
- Central, Electric
Cooling
- Central Air, Ceiling Fan(s), Electric
Appliances
- Included: Electric Range, Electric Water Heater
Features
- Granite Counters, High Speed Internet, Open Floorplan, Cable TV
- Flooring: Ceramic Tile
- Has basement: No
- Has fireplace: No
Interior area
- Total interior livable area: 1,300 sqft
Video & virtual tour
Property
Parking
- Parking features: Driveway, Gravel
- Has uncovered spaces: Yes
Features
- Levels: One
- Stories: 1
- Patio & porch: Covered
- Pool features: None
- Fencing: Chain Link,Wood
Lot
- Size: 9,931.68 Square Feet
- Features: Interior Lot
Details
- Parcel number: R000022020
Construction
Type & style
- Home type: MobileManufactured
- Architectural style: Traditional
- Property subtype: Manufactured Home, Single Family Residence
- Attached to another structure: Yes
Materials
- Foundation: Pillar/Post/Pier
- Roof: Composition
Condition
- Year built: 1980
Utilities & green energy
- Sewer: Septic Tank
- Water: Community/Coop
- Utilities for property: Electricity Available, Septic Available, Water Available, Cable Available
Community & HOA
Community
- Security: Smoke Detector(s)
- Subdivision: Oak Hills
HOA
- Has HOA: Yes
- Services included: All Facilities
- HOA fee: $24 annually
- HOA name: Oak Trail Shores POA
- HOA phone: 682-205-3373
Location
- Region: Granbury
Financial & listing details
- Price per square foot: $135/sqft
- Annual tax amount: $1,200
- Date on market: 4/3/2025
- Cumulative days on market: 276 days
- Listing terms: Cash,Conventional
- Electric utility on property: Yes
Visit our professional directory to find an agent in your area that can help with your home search.
Visit professional directoryEstimated market value
Not available
Estimated sales range
Not available
$1,404/mo
Price history
Price history
| Date | Event | Price |
|---|---|---|
| 12/30/2025 | Pending sale | $175,000$135/sqft |
Source: NTREIS #20892535 Report a problem | ||
| 10/7/2025 | Price change | $175,000-3.3%$135/sqft |
Source: NTREIS #20892535 Report a problem | ||
| 9/26/2025 | Price change | $181,000-0.3%$139/sqft |
Source: NTREIS #20892535 Report a problem | ||
| 9/10/2025 | Price change | $181,500-0.3%$140/sqft |
Source: NTREIS #20892535 Report a problem | ||
| 8/30/2025 | Price change | $182,000-0.3%$140/sqft |
Source: NTREIS #20892535 Report a problem | ||
Public tax history
Public tax history
Tax history is unavailable.BuyAbility℠ payment
Est. payment
$1,058/mo
Principal & interest
$852
Property taxes
$143
Other costs
$63
Climate risks
Neighborhood: Oak Trail Shores
Nearby schools
GreatSchools rating
- 5/10Nettie Baccus Elementary SchoolGrades: PK-5Distance: 3 mi
- 5/10Granbury Middle SchoolGrades: 6-8Distance: 3.5 mi
- 5/10Granbury High SchoolGrades: 9-12Distance: 3.8 mi
Schools provided by the listing agent
- Elementary: Nettie Baccus
- Middle: Granbury
- High: Granbury
- District: Granbury ISD
Source: NTREIS. This data may not be complete. We recommend contacting the local school district to confirm school assignments for this home.
- Loading
