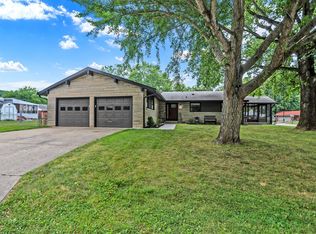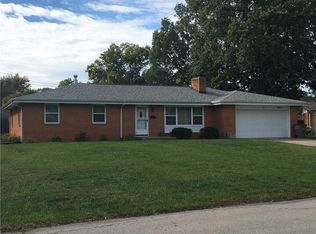Sold
$260,000
3300 Heritage Rd, Columbus, IN 47203
4beds
1,997sqft
Residential, Single Family Residence
Built in 1965
0.26 Acres Lot
$266,500 Zestimate®
$130/sqft
$2,102 Estimated rent
Home value
$266,500
$237,000 - $301,000
$2,102/mo
Zestimate® history
Loading...
Owner options
Explore your selling options
What's special
Large Corner Lot w/ Tons of Outdoor Space*Two Living Areas In One Fabulous Home*This One Has Character Throughout*Slate Entry Way*Beautiful Hardwood Floors*Spacious Living Room w/ Abundance of Natural Light*Formal Dining Room Leads To Screened in Porch*Kitchen w/ Garden Window, Breakfast Bar & Butler Door*Second Living/Family Room w/ Original Wood Burning Fireplace*Fourth Bedroom Across the Hall from a Full Bath w/ Unique Tiled Shower & Sink*Laundry w/ Storage Cabinets & Fold Out Rack*Three Spacious Bedrooms Upstairs*Primary Suite w/ Half Bath w/ A Cool Tin Wall*Full Shower Stall That Can Be Converted Back to a Standard Tub for Baths*Oversized 22 x 24 Finished Garage w/ Workshop*Invisible Underground Dog Fence*Large Deck For Grilling Out*Stone Patio Waiting For a Fire Pit*Lots of Perennials Ready To Bloom*Storage Barn*Anderson Windows Throughout*New Gas HVAC 2020*All Appliances Remain Including the Water Softener*Lots of Space In a Very Desirable Neighborhood*
Zillow last checked: 8 hours ago
Listing updated: May 21, 2025 at 03:06pm
Listing Provided by:
DANA CARSON 812-343-2316,
RE/MAX Real Estate Prof
Bought with:
Leo Tian
TLC Real Estate South Corp
Source: MIBOR as distributed by MLS GRID,MLS#: 22026938
Facts & features
Interior
Bedrooms & bathrooms
- Bedrooms: 4
- Bathrooms: 3
- Full bathrooms: 2
- 1/2 bathrooms: 1
Primary bedroom
- Features: Hardwood
- Level: Upper
- Area: 169 Square Feet
- Dimensions: 13x13
Bedroom 2
- Features: Hardwood
- Level: Upper
- Area: 143 Square Feet
- Dimensions: 13x11
Bedroom 3
- Features: Hardwood
- Level: Upper
- Area: 120 Square Feet
- Dimensions: 12x10
Bedroom 4
- Features: Carpet
- Level: Basement
- Area: 150 Square Feet
- Dimensions: 15x10
Dining room
- Features: Hardwood
- Level: Main
- Area: 120 Square Feet
- Dimensions: 12x10
Family room
- Features: Carpet
- Level: Basement
- Area: 315 Square Feet
- Dimensions: 15x21
Kitchen
- Features: Vinyl
- Level: Main
- Area: 143 Square Feet
- Dimensions: 13x11
Laundry
- Features: Vinyl
- Level: Basement
- Area: 48 Square Feet
- Dimensions: 6x8
Living room
- Features: Hardwood
- Level: Main
- Area: 300 Square Feet
- Dimensions: 20x15
Heating
- Forced Air, Natural Gas
Appliances
- Included: Dryer, Disposal, Gas Water Heater, Microwave, Electric Oven, Refrigerator, Washer, Water Softener Owned
- Laundry: In Basement
Features
- Attic Access, Entrance Foyer, Hardwood Floors, Eat-in Kitchen, Smart Thermostat
- Flooring: Hardwood
- Windows: Window Green House, Windows Thermal, Wood Work Painted
- Basement: Finished
- Attic: Access Only
- Number of fireplaces: 1
- Fireplace features: Family Room, Masonry, Wood Burning
Interior area
- Total structure area: 1,997
- Total interior livable area: 1,997 sqft
- Finished area below ground: 704
Property
Parking
- Total spaces: 2
- Parking features: Attached, Concrete, Storage, Workshop in Garage
- Attached garage spaces: 2
- Details: Garage Parking Other(Garage Door Opener, Keyless Entry)
Features
- Levels: Tri-Level
- Patio & porch: Screened
Lot
- Size: 0.26 Acres
- Features: Corner Lot, Mature Trees
Details
- Additional structures: Barn Storage
- Parcel number: 039617130007600005
- Special conditions: Sales Disclosure Supplements
- Horse amenities: None
Construction
Type & style
- Home type: SingleFamily
- Architectural style: Multi Level
- Property subtype: Residential, Single Family Residence
Materials
- Brick, Vinyl Siding
- Foundation: Block
Condition
- New construction: No
- Year built: 1965
Utilities & green energy
- Electric: 100 Amp Service
- Water: Municipal/City
Community & neighborhood
Location
- Region: Columbus
- Subdivision: Crump Estates
Price history
| Date | Event | Price |
|---|---|---|
| 5/16/2025 | Sold | $260,000-5.3%$130/sqft |
Source: | ||
| 4/24/2025 | Pending sale | $274,500$137/sqft |
Source: | ||
| 4/21/2025 | Price change | $274,500-5.3%$137/sqft |
Source: | ||
| 3/14/2025 | Listed for sale | $289,900-3.3%$145/sqft |
Source: | ||
| 11/14/2024 | Listing removed | $299,900$150/sqft |
Source: | ||
Public tax history
| Year | Property taxes | Tax assessment |
|---|---|---|
| 2024 | $2,731 +9.3% | $243,400 +0.9% |
| 2023 | $2,498 +11.2% | $241,300 +9.9% |
| 2022 | $2,247 +9.1% | $219,500 +11.8% |
Find assessor info on the county website
Neighborhood: 47203
Nearby schools
GreatSchools rating
- 7/10W D Richards Elementary SchoolGrades: PK-6Distance: 1 mi
- 5/10Northside Middle SchoolGrades: 7-8Distance: 1.4 mi
- 6/10Columbus East High SchoolGrades: 9-12Distance: 2 mi
Schools provided by the listing agent
- Elementary: W D Richards Elementary School
- Middle: Central Middle School
- High: Columbus East High School
Source: MIBOR as distributed by MLS GRID. This data may not be complete. We recommend contacting the local school district to confirm school assignments for this home.

Get pre-qualified for a loan
At Zillow Home Loans, we can pre-qualify you in as little as 5 minutes with no impact to your credit score.An equal housing lender. NMLS #10287.
Sell for more on Zillow
Get a free Zillow Showcase℠ listing and you could sell for .
$266,500
2% more+ $5,330
With Zillow Showcase(estimated)
$271,830
