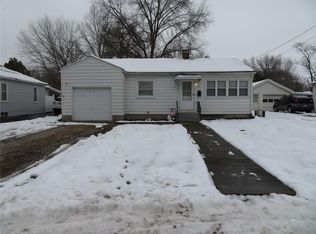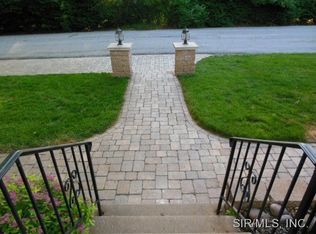Closed
Listing Provided by:
Julie J Jones-Kloeckner 314-258-1296,
Keller Williams Marquee
Bought with: Keller Williams Marquee
$171,000
3300 Henrietta Ave, Alton, IL 62002
2beds
1,292sqft
Single Family Residence
Built in 1955
8,276.4 Square Feet Lot
$176,900 Zestimate®
$132/sqft
$981 Estimated rent
Home value
$176,900
$157,000 - $198,000
$981/mo
Zestimate® history
Loading...
Owner options
Explore your selling options
What's special
Step into this beautifully updated home that seamlessly blends modern comforts with timeless charm. Recent 2024 upgrades include new siding, LG ThinQ Energy Star appliances, gutters with gutter guards, and replaced sewer pipes for added reliability. A whole-house Generac generator ensures uninterrupted power, while new LVP flooring throughout the house and fresh flooring in the basement provide a sleek and stylish touch. The home also features a new water heater, updated ceiling fans, and modern light fixtures.
The basement offers exciting potential for a third bedroom, complete with a closet and window—perfect for extra living space or a personalized retreat. Outside, you'll find a private backyard ideal for gardening, gatherings, or quiet mornings with coffee. A detached garage offers ample storage or workspace, and the location ensures convenient access to parks, shopping, and dining.
Zillow last checked: 8 hours ago
Listing updated: June 18, 2025 at 07:47am
Listing Provided by:
Julie J Jones-Kloeckner 314-258-1296,
Keller Williams Marquee
Bought with:
Caleb A Davis, 475.183443
Keller Williams Marquee
Source: MARIS,MLS#: 25016150 Originating MLS: Southwestern Illinois Board of REALTORS
Originating MLS: Southwestern Illinois Board of REALTORS
Facts & features
Interior
Bedrooms & bathrooms
- Bedrooms: 2
- Bathrooms: 1
- Full bathrooms: 1
- Main level bathrooms: 1
- Main level bedrooms: 2
Heating
- Forced Air, Natural Gas
Cooling
- Ceiling Fan(s), Gas, Central Air, Other
Appliances
- Included: Dishwasher, Dryer, Electric Cooktop, ENERGY STAR Qualified Appliances, Ice Maker, Microwave, Electric Range, Electric Oven, Refrigerator, Stainless Steel Appliance(s), Washer, Other, Gas Water Heater
Features
- Separate Dining, Bookcases, Breakfast Bar, Pantry
- Flooring: Hardwood
- Doors: French Doors
- Basement: Full,Partially Finished,Sleeping Area
- Has fireplace: No
- Fireplace features: None
Interior area
- Total structure area: 1,292
- Total interior livable area: 1,292 sqft
- Finished area above ground: 1,292
Property
Parking
- Total spaces: 1
- Parking features: Detached, Off Street
- Garage spaces: 1
Features
- Levels: One
Lot
- Size: 8,276 sqft
- Dimensions: 60 x 145
Details
- Additional structures: Shed(s)
- Parcel number: 232080612204016
- Special conditions: Standard
Construction
Type & style
- Home type: SingleFamily
- Architectural style: Traditional,A-Frame
- Property subtype: Single Family Residence
Materials
- Vinyl Siding
Condition
- Year built: 1955
Utilities & green energy
- Sewer: Public Sewer
- Water: Public
Community & neighborhood
Security
- Security features: Smoke Detector(s)
Location
- Region: Alton
- Subdivision: Forest Hill Place
Other
Other facts
- Listing terms: Cash,Conventional,FHA,VA Loan
- Ownership: Private
- Road surface type: Concrete
Price history
| Date | Event | Price |
|---|---|---|
| 6/4/2025 | Sold | $171,000+3.6%$132/sqft |
Source: | ||
| 5/30/2025 | Pending sale | $165,000$128/sqft |
Source: | ||
| 5/5/2025 | Contingent | $165,000$128/sqft |
Source: | ||
| 5/3/2025 | Listed for sale | $165,000+31.5%$128/sqft |
Source: | ||
| 7/6/2023 | Sold | $125,500+21.3%$97/sqft |
Source: Public Record | ||
Public tax history
| Year | Property taxes | Tax assessment |
|---|---|---|
| 2024 | $2,500 +8.7% | $36,750 +10.7% |
| 2023 | $2,300 +9.2% | $33,190 +10.6% |
| 2022 | $2,106 +3.6% | $30,010 +6.4% |
Find assessor info on the county website
Neighborhood: 62002
Nearby schools
GreatSchools rating
- 5/10East Elementary SchoolGrades: 3-5Distance: 1.6 mi
- 3/10Alton Middle SchoolGrades: 6-8Distance: 1.1 mi
- 4/10Alton High SchoolGrades: PK,9-12Distance: 1.7 mi
Schools provided by the listing agent
- Elementary: Alton Dist 11
- Middle: Alton Dist 11
- High: Alton
Source: MARIS. This data may not be complete. We recommend contacting the local school district to confirm school assignments for this home.

Get pre-qualified for a loan
At Zillow Home Loans, we can pre-qualify you in as little as 5 minutes with no impact to your credit score.An equal housing lender. NMLS #10287.
Sell for more on Zillow
Get a free Zillow Showcase℠ listing and you could sell for .
$176,900
2% more+ $3,538
With Zillow Showcase(estimated)
$180,438
