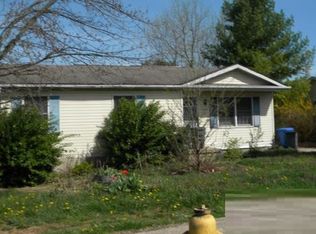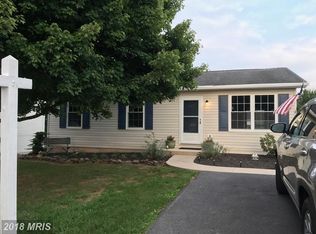Sold for $365,000
$365,000
3300 Harney Rd, Taneytown, MD 21787
3beds
1,344sqft
Single Family Residence
Built in 1966
0.63 Acres Lot
$381,900 Zestimate®
$272/sqft
$1,829 Estimated rent
Home value
$381,900
$348,000 - $416,000
$1,829/mo
Zestimate® history
Loading...
Owner options
Explore your selling options
What's special
THIS HOME HAS BEEN ANNEXED INTO CITY OF TANEYTOWN AND NOW HAS PUBLIC WATER AND SEWER AND IS WITHIN CITY LIMITS AND SUBJECT TO CITY TAX. Quality craftsmanship! Stone front rancher situated on 0.63 acre lot. No no city tax and no HOA restrictions! Well maintained and move in ready! Full of possibilities! Entertaining space includes living room with bow window and fireplace, dining room with sliding door to expansive 3-season sunroom featuring sky lights, ceiling fan and beautiful view. Kitchen opens to dining room and sun room. Primary bedroom with en-suite half bathroom. Two additional bedrooms and full bathroom on main level. Partially finished lower level features rec room with woodstove, full bathroom, laundry room, walk out stairs to back yard, workshop and utility room with plenty of space for storage. Attached 2-car garage with side doors opening to both front and rear yard. Roof (including new flashing around the sunroom skylights) and AC recently replaced. Please do not access the property without an appointment. Interior and exterior of the home is under video surveillance.
Zillow last checked: 8 hours ago
Listing updated: May 06, 2025 at 06:25am
Listed by:
Kim Hotaling 301-788-5099,
RE/MAX Results
Bought with:
Mary Towle, 578325
Yaffe Real Estate
Source: Bright MLS,MLS#: MDCR2023080
Facts & features
Interior
Bedrooms & bathrooms
- Bedrooms: 3
- Bathrooms: 3
- Full bathrooms: 2
- 1/2 bathrooms: 1
- Main level bathrooms: 2
- Main level bedrooms: 3
Primary bedroom
- Features: Ceiling Fan(s)
- Level: Main
- Area: 168 Square Feet
- Dimensions: 14 x 12
Bedroom 2
- Features: Ceiling Fan(s)
- Level: Main
- Area: 143 Square Feet
- Dimensions: 11 x 13
Bedroom 3
- Features: Ceiling Fan(s)
- Level: Main
- Area: 110 Square Feet
- Dimensions: 10 x 11
Primary bathroom
- Level: Main
Bathroom 2
- Level: Main
Dining room
- Level: Main
- Area: 165 Square Feet
- Dimensions: 15 x 11
Kitchen
- Level: Main
- Area: 143 Square Feet
- Dimensions: 11 x 13
Laundry
- Level: Lower
Living room
- Features: Fireplace - Wood Burning
- Level: Main
- Area: 247 Square Feet
- Dimensions: 19 x 13
Recreation room
- Features: Fireplace - Wood Burning
- Level: Lower
Storage room
- Level: Lower
Other
- Features: Ceiling Fan(s), Skylight(s)
- Level: Main
- Area: 352 Square Feet
- Dimensions: 22 x 16
Workshop
- Level: Lower
Heating
- Radiant, Ceiling, Electric
Cooling
- Central Air, Ceiling Fan(s), Electric
Appliances
- Included: Built-In Range, Central Vacuum, Refrigerator, Dishwasher, Exhaust Fan, Electric Water Heater
- Laundry: Laundry Chute, Laundry Room
Features
- Attic/House Fan, Ceiling Fan(s), Central Vacuum
- Flooring: Wood
- Windows: Skylight(s)
- Basement: Full,Improved,Partially Finished,Concrete,Rear Entrance,Walk-Out Access,Workshop,Space For Rooms
- Number of fireplaces: 1
- Fireplace features: Stone, Wood Burning Stove
Interior area
- Total structure area: 2,688
- Total interior livable area: 1,344 sqft
- Finished area above ground: 1,344
Property
Parking
- Total spaces: 8
- Parking features: Garage Faces Side, Garage Door Opener, Asphalt, Attached, Driveway
- Attached garage spaces: 2
- Uncovered spaces: 6
Accessibility
- Accessibility features: None
Features
- Levels: Two
- Stories: 2
- Pool features: None
Lot
- Size: 0.63 Acres
- Features: Landscaped, Rear Yard, Wooded
Details
- Additional structures: Above Grade
- Parcel number: 0701000136
- Zoning: R-100
- Special conditions: Standard
Construction
Type & style
- Home type: SingleFamily
- Architectural style: Ranch/Rambler
- Property subtype: Single Family Residence
Materials
- Stone
- Foundation: Block
Condition
- New construction: No
- Year built: 1966
Utilities & green energy
- Sewer: Public Sewer
- Water: Public
Community & neighborhood
Location
- Region: Taneytown
- Subdivision: None Available
Other
Other facts
- Listing agreement: Exclusive Agency
- Ownership: Fee Simple
Price history
| Date | Event | Price |
|---|---|---|
| 4/30/2025 | Sold | $365,000-3.4%$272/sqft |
Source: | ||
| 11/22/2024 | Pending sale | $377,750$281/sqft |
Source: | ||
| 11/5/2024 | Contingent | $377,750$281/sqft |
Source: | ||
| 10/2/2024 | Listed for sale | $377,750$281/sqft |
Source: | ||
Public tax history
| Year | Property taxes | Tax assessment |
|---|---|---|
| 2025 | $2,727 +11.2% | $236,000 +8.8% |
| 2024 | $2,452 +7.8% | $217,000 +7.8% |
| 2023 | $2,275 +0.9% | $201,300 |
Find assessor info on the county website
Neighborhood: 21787
Nearby schools
GreatSchools rating
- 5/10Taneytown Elementary SchoolGrades: PK-5Distance: 1.1 mi
- 8/10Northwest Middle SchoolGrades: 6-8Distance: 1.3 mi
- 7/10Francis Scott Key High SchoolGrades: 9-12Distance: 5.7 mi
Schools provided by the listing agent
- Elementary: Taneytown
- Middle: Northwest
- High: Francis Scott Key Senior
- District: Carroll County Public Schools
Source: Bright MLS. This data may not be complete. We recommend contacting the local school district to confirm school assignments for this home.
Get a cash offer in 3 minutes
Find out how much your home could sell for in as little as 3 minutes with a no-obligation cash offer.
Estimated market value$381,900
Get a cash offer in 3 minutes
Find out how much your home could sell for in as little as 3 minutes with a no-obligation cash offer.
Estimated market value
$381,900

