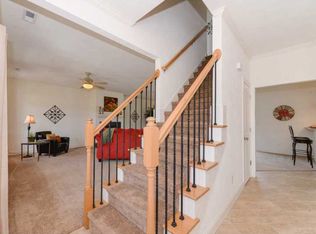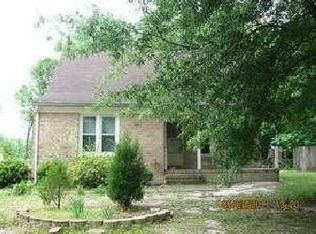LIGHT AND BRIGHT. BEAUTIFUL NEW CONSTRUCTION CUSTOM RANCH. OPEN FLOOR PLAN HAS GORGEOUS OAK HARDWOOD FLOORS, ARCHITECTURAL COLUMNS, CHAIR AND CROWN MOLDING, KNOCKDOWN WALLS, 30 YR ARCHITECTURAL ROOF, AND THE LIST GOES ON. EAT-IN KITCHEN WITH GRANITE COUNTERS, TILE BACKSPLASH, STAINLESS STEEL APPLIANCES, OAK SOFT CLOSE CABINETS, PANTRY. BREAKFAST BAR OPENS TO LIVING/ DINING AREA WITH GAS FIREPLACE AND WALL OF DUAL PANED WINDOWS AND FRENCH DOOR TO 12 x 20 DECK. ALL BEDROOMS HAVE FULL BATHS AND WALK-IN CLOSETS. SPACIOUS MASTER SUITE HAS SOAKING TUB, SEPARATE SHOWER, DOUBLE SINKS AND FRENCH DOOR TO BACK DECK. LARGE .72 ACRE BACKYARD W/ DECK GREAT FOR ENTERTAINING AND FRONT PORCH FOR RELAXING. 2 FULL CAR GARAGE. A MUST SEE! BUILDER WARRANTY AND 1 YR HOME WARRANTY.
This property is off market, which means it's not currently listed for sale or rent on Zillow. This may be different from what's available on other websites or public sources.


