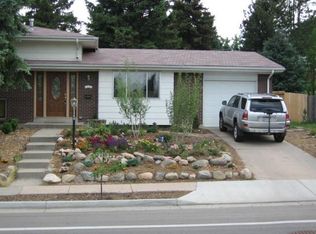Traditional tri-level in Cherry Hills Manor on an incredible ¼-acre lot! Boasting endless opportunity for outdoor enjoyment, the backyard features towering shade trees, abundant perennials, a generous covered patio plus an expansive deck & meticulous landscaping. Step inside this lovingly-maintained home to find 4 beds, 2 living spaces & plenty of room. Enjoy new carpet & fresh interior paint. Overlooking the park-like yard, the dine-in kitchen showcases maple cabinetry, Corian counters, stainless appliances w/ dual-fuel range & access to the expansive patio & deck. The spacious, lower level family room is a wonderful place to relax w/a wood-burning stove. The upper level includes 3 beds, including the master w/ en suite bath. The secondary beds maintain use of the full hall bath. Attached garage plus room for 3+ vehicles in the oversized driveway. Only steps to Highline Canal Trail & just minutes to Cherry Hills Marketplace, deKoevend Park & great Littleton schools!
This property is off market, which means it's not currently listed for sale or rent on Zillow. This may be different from what's available on other websites or public sources.
