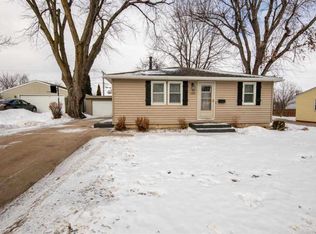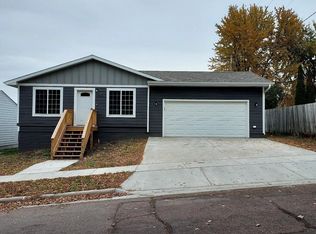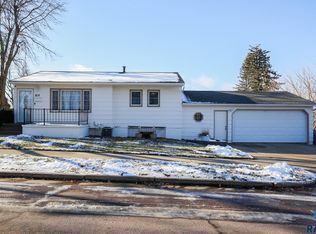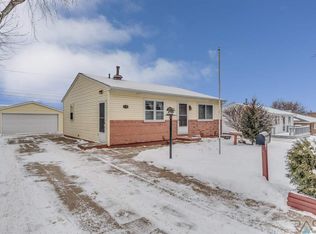Sold for $210,000 on 04/07/23
$210,000
3300 E 15th St, Sioux Falls, SD 57103
2beds
1,209sqft
Single Family Residence
Built in 1956
8,772.98 Square Feet Lot
$218,600 Zestimate®
$174/sqft
$1,446 Estimated rent
Home value
$218,600
$208,000 - $230,000
$1,446/mo
Zestimate® history
Loading...
Owner options
Explore your selling options
What's special
OPEN HOUSES CANCELLED FOR WEEKEND. You are going to want to see this MOVE-In Ready home! This charming home sits on a beautiful corner lot with a fully fenced in backyard & an OVERSIZED two stall garage. Perfect for First Time Home-Buyer's! Adorable 2 bed, 2 bath home with tons of character. Updated kitchen with tile back splash! Downstairs you will find an oversized non-legal 3rd bedroom with a large - finished family room, laundry & 3/4 bath. Your backyard is a private, cozy retreat which includes a GORGEOUS patio area and fire-pit! Great for entertaining with Family and Friends! Close to schools, shopping, entertainment, parks and pool! Homes like this are not available for long, so act now! *Due to weather, exterior photo(s) coming Friday, 2/24/23.
Zillow last checked: 8 hours ago
Listing updated: April 10, 2023 at 10:22am
Listed by:
April D McCormick,
Berkshire Hathaway HomeServices Midwest Realty - Sioux Falls
Bought with:
Shelby R King
Source: Realtor Association of the Sioux Empire,MLS#: 22300916
Facts & features
Interior
Bedrooms & bathrooms
- Bedrooms: 2
- Bathrooms: 2
- Full bathrooms: 1
- 3/4 bathrooms: 1
- Main level bedrooms: 2
Primary bedroom
- Description: Double Closet
- Level: Main
- Area: 110
- Dimensions: 11 x 10
Bedroom 2
- Description: Double Closet
- Level: Main
- Area: 90
- Dimensions: 9 x 10
Dining room
- Level: Main
Family room
- Description: Carpet, Updated, Open Space
- Level: Lower
- Area: 264
- Dimensions: 22 x 12
Kitchen
- Description: Tile Backsplash
- Level: Main
- Area: 99
- Dimensions: 9 x 11
Living room
- Description: Laminate, Built In
- Level: Main
- Area: 130
- Dimensions: 13 x 10
Heating
- Natural Gas
Cooling
- Central Air
Appliances
- Included: Electric Range, Refrigerator
Features
- Master Downstairs
- Flooring: Carpet, Laminate, Vinyl
- Basement: Full
Interior area
- Total interior livable area: 1,209 sqft
- Finished area above ground: 672
- Finished area below ground: 537
Property
Parking
- Total spaces: 2
- Parking features: Concrete
- Garage spaces: 2
Features
- Fencing: Privacy
Lot
- Size: 8,772 sqft
- Dimensions: 75 x 117
- Features: Corner Lot
Details
- Parcel number: 33550
Construction
Type & style
- Home type: SingleFamily
- Architectural style: Ranch
- Property subtype: Single Family Residence
Materials
- Vinyl Siding
- Roof: Composition
Condition
- Year built: 1956
Utilities & green energy
- Sewer: Public Sewer
- Water: Public
Community & neighborhood
Location
- Region: Sioux Falls
- Subdivision: Grandview Park Addn
Other
Other facts
- Listing terms: Conventional
- Road surface type: Curb and Gutter
Price history
| Date | Event | Price |
|---|---|---|
| 12/10/2025 | Listed for sale | $220,000+4.8%$182/sqft |
Source: | ||
| 4/7/2023 | Sold | $210,000+7.7%$174/sqft |
Source: | ||
| 2/25/2023 | Contingent | $195,000$161/sqft |
Source: | ||
| 2/22/2023 | Listed for sale | $195,000+50.6%$161/sqft |
Source: | ||
| 10/22/2015 | Sold | $129,500-4.1%$107/sqft |
Source: | ||
Public tax history
| Year | Property taxes | Tax assessment |
|---|---|---|
| 2024 | $2,268 -0.9% | $173,000 +10.1% |
| 2023 | $2,287 -0.6% | $157,100 +5.2% |
| 2022 | $2,302 +6.2% | $149,400 +9.5% |
Find assessor info on the county website
Neighborhood: Grandview Park
Nearby schools
GreatSchools rating
- 2/10Cleveland Elementary - 14Grades: PK-5Distance: 0.2 mi
- 7/10Ben Reifel Middle School - 68Grades: 6-8Distance: 2.7 mi
- 5/10Washington High School - 01Grades: 9-12Distance: 1.1 mi
Schools provided by the listing agent
- Elementary: Cleveland ES
- Middle: Ben Reifel Middle School
- High: Washington HS
- District: Sioux Falls
Source: Realtor Association of the Sioux Empire. This data may not be complete. We recommend contacting the local school district to confirm school assignments for this home.

Get pre-qualified for a loan
At Zillow Home Loans, we can pre-qualify you in as little as 5 minutes with no impact to your credit score.An equal housing lender. NMLS #10287.



