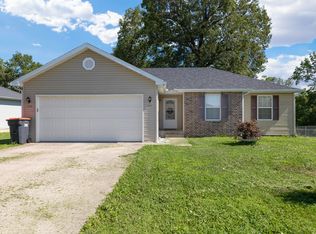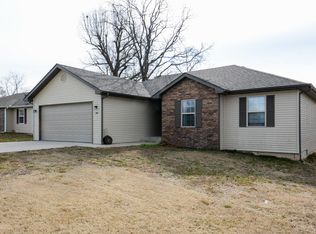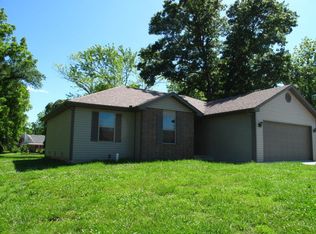This property is partly in the city limits and part is in the county. Home needs some TLC. Roof is about nine years old, electrical has been updated. Central heat and A/C with wood burning fireplace and pellet stove. Heat is natural gas. Has large shop/garage. Has storage building. City water with septic. Property has a well with unknown condition. Good location with newer homes next door. Could have chickens and livestock on the part that is out of city limits.
This property is off market, which means it's not currently listed for sale or rent on Zillow. This may be different from what's available on other websites or public sources.


