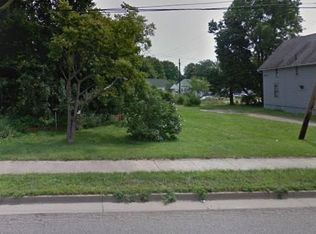Sold for $206,000 on 05/09/23
$206,000
3300 Columbus Rd NE, Canton, OH 44705
3beds
1,512sqft
Single Family Residence
Built in 1941
1.36 Acres Lot
$235,700 Zestimate®
$136/sqft
$1,447 Estimated rent
Home value
$235,700
$224,000 - $250,000
$1,447/mo
Zestimate® history
Loading...
Owner options
Explore your selling options
What's special
Come take a look at this nicely updated farmhouse-style colonial on 1.36 acres in Plain Local schools! The spacious family friendly interior offers a living room with a wood burning fireplace as well as a family room complete with a built-in bookcase and a newer sliding patio door that opens to a covered front porch. Prepare meals in the modern kitchen featuring stainless steel appliances, crisp white cabinetry and a mosaic tile backsplash and dine in the adjacent dining room accented by twin corner display cabinets. Upstairs are 3 bedrooms with hardwood flooring and ample closets plus the remodeled full bath with a tub/shower combo. A secondary full bath with a shower and wood plank walls is available in the clean and usable full basement. Both single car garages have direct access to the house with even more parking available in the drive. Recent improvements within the last 3 years include a new septic, furnace, A/C, windows, patio door, water softener, and radon mitigation syste
Zillow last checked: 8 hours ago
Listing updated: August 26, 2023 at 02:57pm
Listing Provided by:
Jose Medina 330-595-9811,
Keller Williams Legacy Group Realty
Bought with:
Cheryl C Myatt, 2007004178
CC Realty & Property Mgmnt LLC
Source: MLS Now,MLS#: 4449198 Originating MLS: Stark Trumbull Area REALTORS
Originating MLS: Stark Trumbull Area REALTORS
Facts & features
Interior
Bedrooms & bathrooms
- Bedrooms: 3
- Bathrooms: 2
- Full bathrooms: 2
Bedroom
- Description: Flooring: Wood
- Level: Second
- Dimensions: 15.00 x 12.00
Bedroom
- Description: Flooring: Wood
- Level: Second
- Dimensions: 11.00 x 11.00
Bedroom
- Description: Flooring: Wood
- Level: Second
- Dimensions: 11.00 x 11.00
Dining room
- Description: Flooring: Luxury Vinyl Tile
- Level: First
- Dimensions: 11.00 x 9.00
Family room
- Description: Flooring: Luxury Vinyl Tile
- Level: First
- Dimensions: 23.00 x 14.00
Kitchen
- Description: Flooring: Luxury Vinyl Tile
- Level: First
- Dimensions: 9.00 x 9.00
Living room
- Description: Flooring: Luxury Vinyl Tile
- Features: Fireplace
- Level: First
- Dimensions: 19.00 x 11.00
Recreation
- Description: Flooring: Other
- Level: Basement
- Dimensions: 18.00 x 15.00
Heating
- Electric, Forced Air
Cooling
- Central Air
Appliances
- Included: Dishwasher, Range
Features
- Basement: Full,Unfinished
- Number of fireplaces: 1
Interior area
- Total structure area: 1,512
- Total interior livable area: 1,512 sqft
- Finished area above ground: 1,512
Property
Parking
- Total spaces: 2
- Parking features: Attached, Garage, Unpaved
- Attached garage spaces: 2
Features
- Levels: Two
- Stories: 2
- Patio & porch: Porch
Lot
- Size: 1.36 Acres
- Features: Corner Lot
Details
- Parcel number: 05214384
Construction
Type & style
- Home type: SingleFamily
- Architectural style: Colonial
- Property subtype: Single Family Residence
Materials
- Vinyl Siding
- Roof: Asphalt,Fiberglass
Condition
- Year built: 1941
Utilities & green energy
- Sewer: Septic Tank
- Water: Well
Community & neighborhood
Location
- Region: Canton
Price history
| Date | Event | Price |
|---|---|---|
| 5/9/2023 | Sold | $206,000+3%$136/sqft |
Source: | ||
| 4/24/2023 | Pending sale | $200,000$132/sqft |
Source: | ||
| 4/10/2023 | Contingent | $200,000$132/sqft |
Source: | ||
| 4/7/2023 | Listed for sale | $200,000+122.2%$132/sqft |
Source: | ||
| 1/8/2021 | Sold | $90,000+18.1%$60/sqft |
Source: Public Record Report a problem | ||
Public tax history
| Year | Property taxes | Tax assessment |
|---|---|---|
| 2024 | $3,125 +16.2% | $82,110 +45.4% |
| 2023 | $2,690 +43.8% | $56,460 +44.7% |
| 2022 | $1,870 -0.4% | $39,030 |
Find assessor info on the county website
Neighborhood: 44705
Nearby schools
GreatSchools rating
- 6/10Charles L Warstler Elementary SchoolGrades: K-4Distance: 1.8 mi
- 5/10Oakwood Junior High SchoolGrades: 7-8Distance: 1.9 mi
- 5/10GlenOak High SchoolGrades: 7-12Distance: 2.3 mi
Schools provided by the listing agent
- District: Plain LSD - 7615
Source: MLS Now. This data may not be complete. We recommend contacting the local school district to confirm school assignments for this home.

Get pre-qualified for a loan
At Zillow Home Loans, we can pre-qualify you in as little as 5 minutes with no impact to your credit score.An equal housing lender. NMLS #10287.
