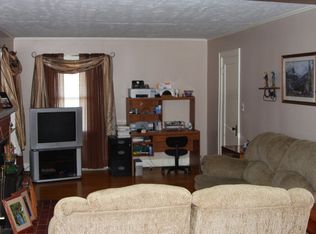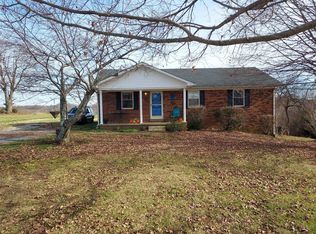MOVE-IN READY! This house has just been updated and ready for new owners to enjoy! New flooring, new lighting, new heat & air system, new water heater, professionally painted throughout, new trim, pantry completed in dining room, kitchen cabinets professionally painted, ceilings textured, new countertop, all new electrical plugs & switches, new water spicket added to back of house, new kitchen faucet, new door knobs on all doors, new drywall to kitchen, removed all wall heaters and walls repaired! 2 bedrooms & 1 bath on the main level and a shower & utility sink in the basement! The dining room could easily make a 3rd bedroom if desired. This home has a full basement (walk-out/ walk-up), a 1 car attached carport and also a detached carport. Detached storage building also remains with the property. Very nice bedford stone house with metal roof and 1.63 +/- acre yard. Great location!
This property is off market, which means it's not currently listed for sale or rent on Zillow. This may be different from what's available on other websites or public sources.


