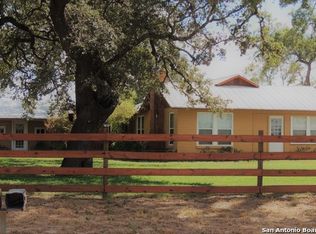Sold
Price Unknown
3300 COBLE RD, Poteet, TX 78065
4beds
2,221sqft
Single Family Residence
Built in 2015
20.31 Acres Lot
$586,400 Zestimate®
$--/sqft
$2,270 Estimated rent
Home value
$586,400
Estimated sales range
Not available
$2,270/mo
Zestimate® history
Loading...
Owner options
Explore your selling options
What's special
Unique 20+ Acre Farm with Endless Potential....Discover this one-of-a-kind 20+ acre farm offering limitless possibilities! The property features an original home, built circa 2015, nestled on 3 acres. Enjoy serene views of the lush lawn and gardens from the charming wraparound front porch. The remaining 17 acres boast mature trees and separate pastures, ideal for livestock, hay crops, gardening, and much more. Whether you're envisioning a hunting retreat, homesteading, a vineyard, or even an additional homesite, this property has the space and flexibility to make your dreams a reality. Currently enrolled in the Atascosa District, this farm is sold As-Is and is undeniably a great opportunity to have purchased a property with Equity. ASSUMABLE LOAN AVAILABLE!! Additional details are available upon request. For appointments please set it up with Showing Time and for more information talk to Debbie Aleman:2106187322
Zillow last checked: 8 hours ago
Listing updated: June 08, 2025 at 02:31pm
Listed by:
Anna Hammad TREC #682830 (210) 843-2522,
JPAR San Antonio
Source: LERA MLS,MLS#: 1832358
Facts & features
Interior
Bedrooms & bathrooms
- Bedrooms: 4
- Bathrooms: 3
- Full bathrooms: 2
- 1/2 bathrooms: 1
Primary bedroom
- Features: Split, Walk-In Closet(s), Ceiling Fan(s), Full Bath
- Area: 180
- Dimensions: 15 x 12
Bedroom 2
- Area: 132
- Dimensions: 12 x 11
Bedroom 3
- Area: 132
- Dimensions: 12 x 11
Bedroom 4
- Area: 132
- Dimensions: 12 x 11
Primary bathroom
- Features: Tub/Shower Separate, Separate Vanity, Double Vanity, None/No Tub or Shower
- Area: 135
- Dimensions: 15 x 9
Dining room
- Area: 224
- Dimensions: 16 x 14
Kitchen
- Area: 224
- Dimensions: 16 x 14
Living room
- Area: 221
- Dimensions: 17 x 13
Office
- Area: 108
- Dimensions: 12 x 9
Heating
- Heat Pump, Electric
Cooling
- Central Air
Appliances
- Included: Self Cleaning Oven, Microwave, Refrigerator, Dishwasher, Electric Water Heater, Double Oven
- Laundry: Main Level, Laundry Room, Washer Hookup, Dryer Connection
Features
- Two Living Area, Liv/Din Combo, Eat-in Kitchen, Two Eating Areas, Kitchen Island, Breakfast Bar, Study/Library, Utility Room Inside, Secondary Bedroom Down, 1st Floor Lvl/No Steps, Open Floorplan, High Speed Internet, All Bedrooms Downstairs, Telephone, Walk-In Closet(s), Ceiling Fan(s), Custom Cabinets
- Flooring: Carpet, Ceramic Tile, Other
- Windows: Window Coverings
- Has basement: No
- Attic: Pull Down Storage
- Has fireplace: No
- Fireplace features: Not Applicable
Interior area
- Total structure area: 2,221
- Total interior livable area: 2,221 sqft
Property
Parking
- Parking features: None, Unpaved Drive, Open
- Has uncovered spaces: Yes
Features
- Levels: One
- Stories: 1
- Patio & porch: Patio, Covered
- Pool features: None
- Fencing: Chain Link,Partial
Lot
- Size: 20.31 Acres
- Residential vegetation: Mature Trees
Details
- Additional structures: Shed(s)
- Parcel number: 0003200000000303
- Other equipment: Satellite Dish
Construction
Type & style
- Home type: SingleFamily
- Property subtype: Single Family Residence
Materials
- Wood Siding, Siding
- Foundation: Slab
- Roof: Composition
Condition
- Pre-Owned
- New construction: No
- Year built: 2015
Details
- Builder name: Southwest Homes
Utilities & green energy
- Sewer: Septic
- Water: Private Well
- Utilities for property: Cable Available
Community & neighborhood
Community
- Community features: None
Location
- Region: Poteet
- Subdivision: Out/Atascosa Co.
Other
Other facts
- Listing terms: Conventional,FHA,VA Loan,TX Vet,Cash,Investors OK,USDA Loan
Price history
| Date | Event | Price |
|---|---|---|
| 5/30/2025 | Sold | -- |
Source: | ||
| 5/16/2025 | Pending sale | $599,999$270/sqft |
Source: | ||
| 4/21/2025 | Contingent | $599,999$270/sqft |
Source: | ||
| 4/8/2025 | Price change | $599,999-5.5%$270/sqft |
Source: | ||
| 1/4/2025 | Listed for sale | $635,000-3.5%$286/sqft |
Source: | ||
Public tax history
| Year | Property taxes | Tax assessment |
|---|---|---|
| 2025 | -- | $360,084 +7.8% |
| 2024 | $4,463 +19.5% | $334,040 +14.4% |
| 2023 | $3,733 -10.3% | $291,964 +13% |
Find assessor info on the county website
Neighborhood: 78065
Nearby schools
GreatSchools rating
- NAPoteet Elementary SchoolGrades: PK-2Distance: 4.2 mi
- 2/10Poteet J High SchoolGrades: 6-8Distance: 4 mi
- 4/10Poteet High SchoolGrades: 9-12Distance: 3.8 mi
Schools provided by the listing agent
- Elementary: Poteet
- Middle: Poteet
- High: Poteet
- District: Poteet Isd
Source: LERA MLS. This data may not be complete. We recommend contacting the local school district to confirm school assignments for this home.
Get a cash offer in 3 minutes
Find out how much your home could sell for in as little as 3 minutes with a no-obligation cash offer.
Estimated market value$586,400
Get a cash offer in 3 minutes
Find out how much your home could sell for in as little as 3 minutes with a no-obligation cash offer.
Estimated market value
$586,400
