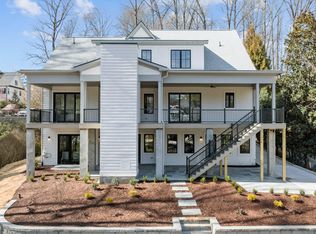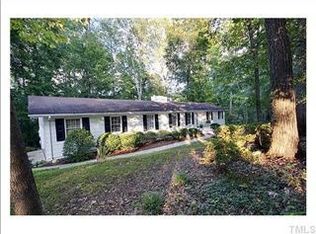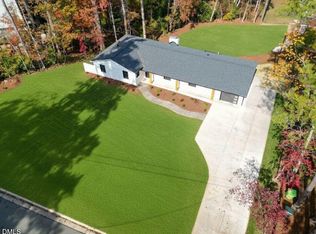European Elegance. Simplicity. Open, bright and airy. Lovely woodwork. Amazing deck overlooking large backyard. Full bath for each bedroom. Master could be up or down depending on your preference. Recessed lighting. Cathedral ceiling. This is a must see. Absolutely charming home in a fantastic inside-the-beltline location. Home is surrounded by $700,000+ homes. 5 mini-splits for heating and cooling with a SEER of 23.
This property is off market, which means it's not currently listed for sale or rent on Zillow. This may be different from what's available on other websites or public sources.


