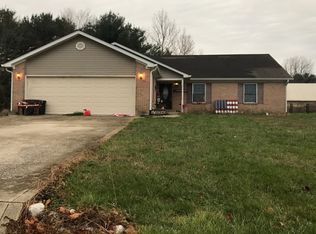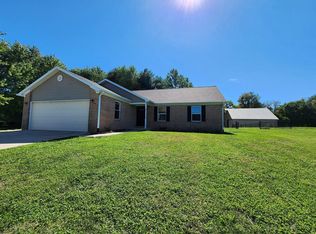Sold
$450,900
3300 Centennial Rd, Martinsville, IN 46151
3beds
3,265sqft
Residential, Single Family Residence
Built in 1991
5 Acres Lot
$502,000 Zestimate®
$138/sqft
$2,406 Estimated rent
Home value
$502,000
$477,000 - $532,000
$2,406/mo
Zestimate® history
Loading...
Owner options
Explore your selling options
What's special
Location Location Location! Charming home on 5 acres located in desirable Green Township! House is perfect for a mini farm, and a few horses. Home features Master on Main level, 2 oversize bedrooms upstairs, walkout basement is the prefect place to gather with family. 2 car Detached garage features small workshop area plus a huge storage loft. Pole barn is ready for 4 horses and loft can hold 300 bales of hay. Fiber internet has already been installed with SCI Fiber.
Zillow last checked: 8 hours ago
Listing updated: June 06, 2023 at 07:11am
Listing Provided by:
Courtney Stanton 317-797-3153,
Keller Williams Indy Metro S
Bought with:
Michelle Chandler
Keller Williams Indy Metro S
Gannon Myers
Keller Williams Indy Metro S
Source: MIBOR as distributed by MLS GRID,MLS#: 21915916
Facts & features
Interior
Bedrooms & bathrooms
- Bedrooms: 3
- Bathrooms: 3
- Full bathrooms: 3
- Main level bathrooms: 1
- Main level bedrooms: 1
Primary bedroom
- Features: Closet Walk in
Heating
- Has Heating (Unspecified Type)
Cooling
- Has cooling: Yes
Appliances
- Included: Dishwasher, Gas Oven, Refrigerator
Features
- Cathedral Ceiling(s), Vaulted Ceiling(s), Walk-In Closet(s)
- Basement: Daylight,Full
- Number of fireplaces: 1
- Fireplace features: Free Standing
Interior area
- Total structure area: 3,265
- Total interior livable area: 3,265 sqft
- Finished area below ground: 1,181
Property
Parking
- Total spaces: 2
- Parking features: Detached, Gravel
- Garage spaces: 2
Features
- Levels: Three Or More
- Patio & porch: Porch
Lot
- Size: 5 Acres
Details
- Parcel number: 551018400001005009
- Special conditions: None
- Horse amenities: Barn, Hay Storage, Pasture, Stable(s)
Construction
Type & style
- Home type: SingleFamily
- Architectural style: Log
- Property subtype: Residential, Single Family Residence
Materials
- Wood
- Foundation: Concrete Perimeter
Condition
- New construction: No
- Year built: 1991
Utilities & green energy
- Water: Private Well, Well
- Utilities for property: Electricity Connected
Community & neighborhood
Location
- Region: Martinsville
- Subdivision: No Subdivision
Price history
| Date | Event | Price |
|---|---|---|
| 6/5/2023 | Sold | $450,900-5.9%$138/sqft |
Source: | ||
| 5/3/2023 | Pending sale | $479,000$147/sqft |
Source: | ||
| 4/19/2023 | Listed for sale | $479,000$147/sqft |
Source: | ||
Public tax history
| Year | Property taxes | Tax assessment |
|---|---|---|
| 2024 | $2,088 +13.9% | $422,400 +13.1% |
| 2023 | $1,833 +33.1% | $373,400 +5% |
| 2022 | $1,377 +5.2% | $355,500 +25.5% |
Find assessor info on the county website
Neighborhood: 46151
Nearby schools
GreatSchools rating
- 7/10Green Township Elementary SchoolGrades: PK-4Distance: 2.3 mi
- 7/10John R. Wooden Middle SchoolGrades: 6-8Distance: 5.6 mi
- 4/10Martinsville High SchoolGrades: 9-12Distance: 5 mi
Get a cash offer in 3 minutes
Find out how much your home could sell for in as little as 3 minutes with a no-obligation cash offer.
Estimated market value$502,000
Get a cash offer in 3 minutes
Find out how much your home could sell for in as little as 3 minutes with a no-obligation cash offer.
Estimated market value
$502,000

