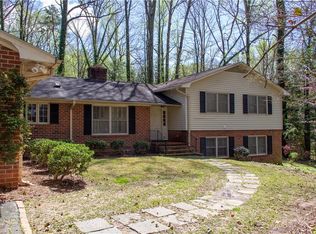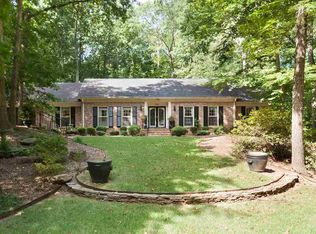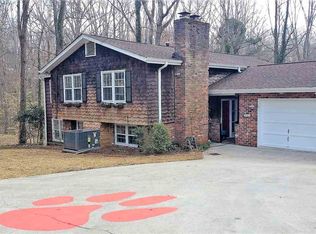Welcome to the heart of downtown living! With a short walk, you can be in Death Valley cheering on your Clemson Tigers! This open floor plan home offers spacious and comfortable living spaces along with many recent upgrades. 330 Woodland Way boasts 4 bedrooms and 3 full bathrooms plus a large kitchen, living and recreational rooms allowing any buyer the flexibility of plenty of space and wonderful proximity to Clemson. Perched on a beautiful hilltopp setting, once inside, a open spacious living room and kitchen greet you. Kitchen was recently renovated in 2017 to include new paint, custom woodworking features, high end LVP flooring (commercial grade), and custom white shaker cabinet fronts. Hall and lower level bathroom renovations, new architectural shingle roof (2019), new gas furnace (2016), updated gas lines and updated electrical work round up some of the many updates this home has to offer! Relax on the beautiful and peaceful patio in both the back of the house and under the beautiful custom gazebo swing and fire pit out front. This home will go fast, don't miss out on living in this updated Clemson downtown home!
This property is off market, which means it's not currently listed for sale or rent on Zillow. This may be different from what's available on other websites or public sources.



