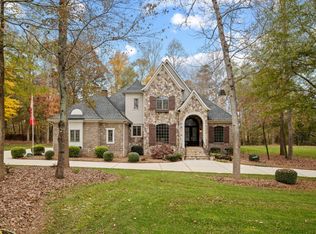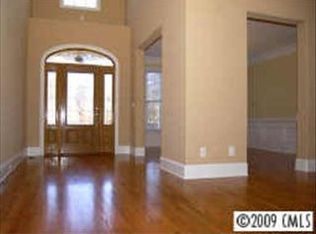Closed
$719,000
330 Woodland Glen Rd, Clover, SC 29710
4beds
2,813sqft
Single Family Residence
Built in 2019
1.29 Acres Lot
$760,900 Zestimate®
$256/sqft
$2,901 Estimated rent
Home value
$760,900
$723,000 - $799,000
$2,901/mo
Zestimate® history
Loading...
Owner options
Explore your selling options
What's special
Welcome to this exquisite custom-built home nestled on a 1.29-acre property. Crafted with meticulous attention to detail, this full brick residence with a 3 car side load garage boasts a spacious layout, featuring 4 bedrooms & 3 baths, making it the epitome of luxurious & comfortable living. The home features an open-concept design, creating an ideal space for entertaining guests or enjoying quality time with family. The primary bedroom as well as a guest bedroom is located on the main level along with the laundry room. The gourmet kitchen has a beautiful island, PREP sink, granite countertops, elegant tile backsplash with pot-filler & SS appliances! Kitchen opens to elegant Formal Dining room; Wet bar. Second level include Two bedrooms, bathroom, & a huge bonus room/5th bedroom. Relax or entertain your guests on the oversized composite deck or enjoy the fire pit during the cooler evenings. Previous owner had plans to add an office above the garage and a pool in the backyard.
Zillow last checked: 8 hours ago
Listing updated: October 09, 2023 at 11:38am
Listing Provided by:
Carrie Rivera carrie.rivera1211@gmail.com,
EXP Realty LLC Ballantyne
Bought with:
Heather Skinner
Keller Williams Ballantyne Area
Source: Canopy MLS as distributed by MLS GRID,MLS#: 4057893
Facts & features
Interior
Bedrooms & bathrooms
- Bedrooms: 4
- Bathrooms: 3
- Full bathrooms: 3
- Main level bedrooms: 2
Primary bedroom
- Features: Walk-In Closet(s)
- Level: Main
Bedroom s
- Level: Main
Bedroom s
- Level: Upper
Bedroom s
- Level: Upper
Bonus room
- Level: Upper
Dining room
- Level: Main
Kitchen
- Level: Main
Laundry
- Level: Main
Heating
- Electric, Heat Pump
Cooling
- Central Air
Appliances
- Included: Dishwasher, Disposal
- Laundry: Inside, Laundry Room, Main Level
Features
- Has basement: No
Interior area
- Total structure area: 2,813
- Total interior livable area: 2,813 sqft
- Finished area above ground: 2,813
- Finished area below ground: 0
Property
Parking
- Parking features: Driveway, Attached Garage, Garage Door Opener, Garage on Main Level
- Has attached garage: Yes
- Has uncovered spaces: Yes
Features
- Levels: Two
- Stories: 2
Lot
- Size: 1.29 Acres
Details
- Parcel number: 5580101016
- Zoning: RUD-I
- Special conditions: Standard
Construction
Type & style
- Home type: SingleFamily
- Property subtype: Single Family Residence
Materials
- Brick Full
- Foundation: Crawl Space
Condition
- New construction: No
- Year built: 2019
Utilities & green energy
- Sewer: Septic Installed
- Water: Well
Community & neighborhood
Location
- Region: Clover
- Subdivision: Beatties Glen Estates
Other
Other facts
- Listing terms: Cash,Conventional,FHA,VA Loan
- Road surface type: Concrete
Price history
| Date | Event | Price |
|---|---|---|
| 10/6/2023 | Sold | $719,000-1.5%$256/sqft |
Source: | ||
| 8/7/2023 | Listed for sale | $730,000$260/sqft |
Source: | ||
| 8/7/2023 | Listing removed | -- |
Source: | ||
| 7/24/2023 | Listed for sale | $730,000-1.4%$260/sqft |
Source: | ||
| 7/22/2023 | Listing removed | -- |
Source: | ||
Public tax history
| Year | Property taxes | Tax assessment |
|---|---|---|
| 2025 | -- | $27,716 -32.8% |
| 2024 | $16,542 +313.9% | $41,263 +49.6% |
| 2023 | $3,997 +95.4% | $27,582 +61.1% |
Find assessor info on the county website
Neighborhood: 29710
Nearby schools
GreatSchools rating
- 7/10Crowders Creek Elementary SchoolGrades: PK-5Distance: 1.1 mi
- 5/10Oakridge Middle SchoolGrades: 6-8Distance: 2.5 mi
- 9/10Clover High SchoolGrades: 9-12Distance: 5.8 mi
Schools provided by the listing agent
- Elementary: Crowders Creek
- Middle: Oak Ridge
- High: Clover
Source: Canopy MLS as distributed by MLS GRID. This data may not be complete. We recommend contacting the local school district to confirm school assignments for this home.
Get a cash offer in 3 minutes
Find out how much your home could sell for in as little as 3 minutes with a no-obligation cash offer.
Estimated market value$760,900
Get a cash offer in 3 minutes
Find out how much your home could sell for in as little as 3 minutes with a no-obligation cash offer.
Estimated market value
$760,900

