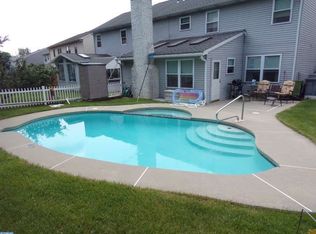Sold for $810,000 on 11/11/24
$810,000
330 Witmer Rd, Horsham, PA 19044
4beds
3,397sqft
Single Family Residence
Built in 2019
0.86 Acres Lot
$843,200 Zestimate®
$238/sqft
$4,407 Estimated rent
Home value
$843,200
$784,000 - $911,000
$4,407/mo
Zestimate® history
Loading...
Owner options
Explore your selling options
What's special
Exceptional 5-Year-Old Colonial in Horsham Glen—First Resale Opportunity Introducing a rare opportunity to own the first resale in the coveted Horsham Glen community, built by Hallmark Builders in 2019. This remarkable 5-year-old Colonial offers 3,400 square feet of luxurious living space with 4 bedrooms, 2.5 baths, and an open, versatile floor plan designed for today's modern lifestyle. Upon entering, be welcomed by gleaming hardwood floors, soaring ceilings, and an abundance of natural light through oversized windows. Perfect for working from home, the front office provides a quiet, sunlit retreat. The expansive dining room, adorned with wainscoting, seamlessly flows into the gourmet kitchen, equipped with a large island, stainless steel appliances, and a walk-in pantry. The kitchen opens to a cozy breakfast area and a vaulted family room featuring a gas fireplace, with direct access to a generous deck overlooking a lush, private backyard. Upstairs, you'll find four spacious bedrooms, a large hall bath with a tub, and a convenient second-floor laundry room. The main suite is a true sanctuary, offering a sitting area, 2 walk-in closets, one with a window, and an ensuite bath with a soaking tub and double vanity. The finished basement provides additional space for a family room, home gym, or playroom, tailored to your needs. Nestled on a .85-acre lot, this home offers extensive outdoor entertaining space, while its proximity to the PA Turnpike, local parks, and trails adds to its desirability. With the home being just 5 years young, all systems are up-to-date, ensuring peace of mind for years to come. Homes like this rarely stay on the market—schedule your tour today to experience this stunning residence firsthand!
Zillow last checked: 8 hours ago
Listing updated: November 11, 2024 at 02:26pm
Listed by:
Ashlee Check 215-740-7204,
Compass RE,
Co-Listing Agent: Karen Langsfeld 215-495-2914,
Compass RE
Bought with:
Connor Eichman, RM425529
Premier Property Management & Realty LLC
Source: Bright MLS,MLS#: PAMC2117320
Facts & features
Interior
Bedrooms & bathrooms
- Bedrooms: 4
- Bathrooms: 3
- Full bathrooms: 2
- 1/2 bathrooms: 1
- Main level bathrooms: 1
Basement
- Area: 600
Heating
- Forced Air, Natural Gas
Cooling
- Central Air, Electric
Appliances
- Included: Microwave, Dishwasher, Disposal, Dryer, Oven/Range - Gas, Double Oven, Self Cleaning Oven, Oven, Refrigerator, Stainless Steel Appliance(s), Range Hood, Washer, Water Heater, Gas Water Heater
- Laundry: Upper Level, Laundry Room
Features
- Bathroom - Stall Shower, Ceiling Fan(s), Chair Railings, Combination Kitchen/Living, Dining Area, Family Room Off Kitchen, Open Floorplan, Eat-in Kitchen, Kitchen - Gourmet, Kitchen Island, Kitchen - Table Space, Primary Bath(s), Recessed Lighting, Upgraded Countertops, Walk-In Closet(s), 9'+ Ceilings, Vaulted Ceiling(s)
- Flooring: Carpet, Hardwood, Wood
- Windows: Window Treatments
- Basement: Finished,Interior Entry,Space For Rooms
- Number of fireplaces: 1
- Fireplace features: Gas/Propane, Mantel(s)
Interior area
- Total structure area: 3,397
- Total interior livable area: 3,397 sqft
- Finished area above ground: 2,797
- Finished area below ground: 600
Property
Parking
- Total spaces: 8
- Parking features: Garage Faces Side, Garage Door Opener, Inside Entrance, Oversized, Attached, Driveway
- Attached garage spaces: 3
- Uncovered spaces: 5
- Details: Garage Sqft: 700
Accessibility
- Accessibility features: None
Features
- Levels: Two
- Stories: 2
- Patio & porch: Deck
- Exterior features: Play Equipment, Sidewalks
- Pool features: None
- Has spa: Yes
- Spa features: Bath
Lot
- Size: 0.86 Acres
- Dimensions: 209.00 x 0.00
Details
- Additional structures: Above Grade, Below Grade
- Parcel number: 360011701035
- Zoning: RES
- Special conditions: Standard
Construction
Type & style
- Home type: SingleFamily
- Architectural style: Colonial
- Property subtype: Single Family Residence
Materials
- Vinyl Siding
- Foundation: Concrete Perimeter
- Roof: Shingle
Condition
- Excellent
- New construction: No
- Year built: 2019
Details
- Builder name: Hallmark Builders
Utilities & green energy
- Sewer: Public Sewer
- Water: Public
Community & neighborhood
Location
- Region: Horsham
- Subdivision: None Available
- Municipality: HORSHAM TWP
HOA & financial
HOA
- Has HOA: Yes
- HOA fee: $500 annually
- Amenities included: None
- Services included: Common Area Maintenance
Other
Other facts
- Listing agreement: Exclusive Agency
- Ownership: Fee Simple
Price history
| Date | Event | Price |
|---|---|---|
| 11/11/2024 | Sold | $810,000+1.4%$238/sqft |
Source: | ||
| 10/14/2024 | Pending sale | $799,000$235/sqft |
Source: | ||
| 9/23/2024 | Contingent | $799,000$235/sqft |
Source: | ||
| 9/19/2024 | Listed for sale | $799,000+31.2%$235/sqft |
Source: | ||
| 7/26/2019 | Sold | $608,850$179/sqft |
Source: Public Record Report a problem | ||
Public tax history
| Year | Property taxes | Tax assessment |
|---|---|---|
| 2024 | $11,357 | $293,030 |
| 2023 | $11,357 +7.1% | $293,030 |
| 2022 | $10,609 +2.7% | $293,030 |
Find assessor info on the county website
Neighborhood: 19044
Nearby schools
GreatSchools rating
- 8/10Blair Mill El SchoolGrades: K-5Distance: 2.1 mi
- 8/10Keith Valley Middle SchoolGrades: 6-8Distance: 1.4 mi
- 7/10Hatboro-Horsham Senior High SchoolGrades: 9-12Distance: 1.9 mi
Schools provided by the listing agent
- Middle: Keith Valley
- High: Hatboro-horsham Senior
- District: Hatboro-horsham
Source: Bright MLS. This data may not be complete. We recommend contacting the local school district to confirm school assignments for this home.

Get pre-qualified for a loan
At Zillow Home Loans, we can pre-qualify you in as little as 5 minutes with no impact to your credit score.An equal housing lender. NMLS #10287.
Sell for more on Zillow
Get a free Zillow Showcase℠ listing and you could sell for .
$843,200
2% more+ $16,864
With Zillow Showcase(estimated)
$860,064