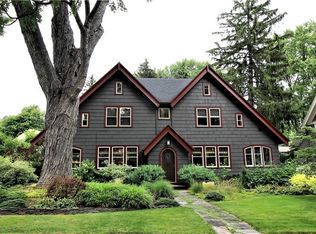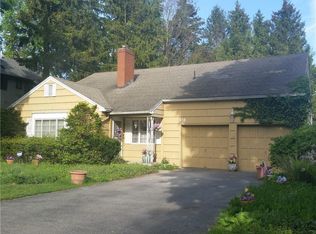Incredible Tudor in Cobbs Hill!! Magnificent, stately, and wonderfully preserved, this architectural gem is ready for a new owner. Situated on a double lot with sprawlings lawns and gardens, tasteful landscaping, a large deck, and convenient 2-car attached garage. The first floor is generously proportioned and every room is filled with natural light, and the painstakingly executed craft and charm of an era of class and glam. 9 foot ceilings, elaborate trimwork, woodburning fireplace, and hardwood floors, all come together to create a sense of grandeur. The second floor consists of 4 bedrooms and 2-1/2 full bathrooms. The master bedroom is again, oversized, elegant and even has an en suite bathroom. Up to the third floor where there is one more bedroom and attached bathroom. An extraordinary opportunity to put your own stamp on something that has been lovingly maintained and preserved.
This property is off market, which means it's not currently listed for sale or rent on Zillow. This may be different from what's available on other websites or public sources.

