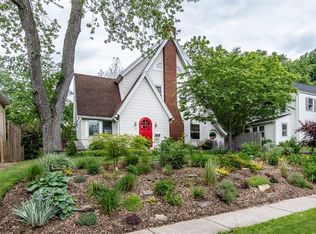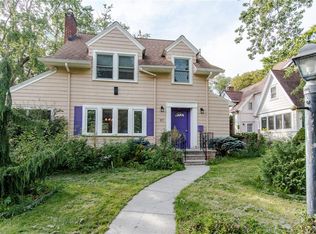Vintage 1930s era "cottage" style 2,166 sqft. Colonial with four bedrooms and three full bathrooms all in a wonderful neighborhood within walking distance to Brighton's 12 Corners! Enter through screened-in porch into formal foyer. Elegant living room with cathedral ceiling, wood burning fireplace, and lovely natural wood paneling. Impressive large new windows in the living room pull in southern light all day long! Formal dining room has beautiful built-ins and another large window. Massive updated & expanded eat-in kitchen. Family room expansion (could serve as a first flr bedroom) features access to FULL bathroom plus built-in bookcases and a sliding door that leads to an enclosed, three season back porch. High efficiency furnace. Central A/C. Lovely yard! Ready for your future!
This property is off market, which means it's not currently listed for sale or rent on Zillow. This may be different from what's available on other websites or public sources.

