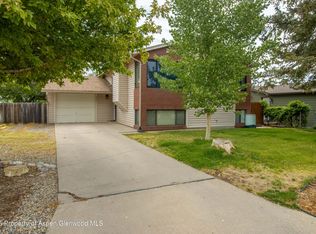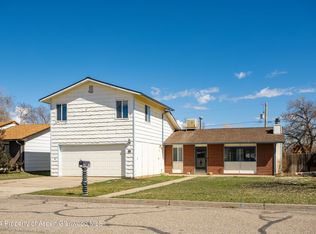Sold for $549,000
$549,000
330 Will Ave, Rifle, CO 81650
3beds
1,680sqft
Single Family Residence
Built in 1995
8,712 Square Feet Lot
$553,600 Zestimate®
$327/sqft
$2,731 Estimated rent
Home value
$553,600
$482,000 - $637,000
$2,731/mo
Zestimate® history
Loading...
Owner options
Explore your selling options
What's special
This exquisite property has been meticulously remodeled over the years, showcasing stunning craftsmanship both inside and out. You'll instantly recognize the pride of ownership, from the impressive Alaskan Cedar Beams gracing the covered patio to the completely reimagined interior featuring a charming farmhouse modern aesthetic.
This home offers more than just beauty; it provides exceptional functionality and convenience. Enjoy ample RV parking with convenient electrical hookups in the back, a fully fenced yard, an oversized 1 car garage with shelving and workbench, and two powered sheds for all storage needs. The modern amenities continue with wireless window coverings and a WiFi sprinkler system, ensuring ease and efficiency.
Notice the established strawberry and raspberry beds, beautiful landscaping, and breathtaking views. Inside, the entertainment possibilities are endless with a stylish wet bar, complete with a wine/drink fridge and dedicated glassware station. This is just the beginning; there are countless upgrades including, granite counter tops, tiled bathrooms, LVP flooring, carpet, roof, concrete Hardie siding, A/C & furnace, water heater, garage door, windows and doors, to discover in this must-see home. Schedule your tour today and experience the magic of 330 Will Ave!
Zillow last checked: 8 hours ago
Listing updated: June 22, 2025 at 08:41am
Listed by:
Amber Massey 970-309-0714,
RE/MAX RISE UP
Bought with:
Paige Haderlie, ER40043498
Property Professionals
Source: AGSMLS,MLS#: 188146
Facts & features
Interior
Bedrooms & bathrooms
- Bedrooms: 3
- Bathrooms: 2
- Full bathrooms: 2
Bedroom 1
- Level: Main
- Area: 156.25 Square Feet
- Dimensions: 12.5 x 12.5
Bedroom 2
- Level: Main
- Area: 104.5 Square Feet
- Dimensions: 9.5 x 11
Bedroom 3
- Level: Main
- Area: 115.5 Square Feet
- Dimensions: 10.5 x 11
Full bathroom
- Level: Main
- Area: 52.5 Square Feet
- Dimensions: 10.5 x 5
Full bathroom
- Description: Primary Bedroom Bathroom
- Level: Main
- Area: 103.5 Square Feet
- Dimensions: 9 x 11.5
Bonus room
- Level: Main
- Area: 150 Square Feet
- Dimensions: 12.5 x 12
Dining room
- Level: Main
- Area: 108 Square Feet
- Dimensions: 12 x 9
Kitchen
- Level: Main
- Area: 169 Square Feet
- Dimensions: 13 x 13
Laundry
- Description: Laundry/Mudroom
- Level: Main
- Area: 75 Square Feet
- Dimensions: 12.5 x 6
Living room
- Level: Main
- Area: 200 Square Feet
- Dimensions: 12.5 x 16
Heating
- Natural Gas, Forced Air
Cooling
- Central Air
Appliances
- Laundry: Inside
Features
- Basement: Crawl Space
- Has fireplace: No
Interior area
- Total structure area: 1,680
- Total interior livable area: 1,680 sqft
- Finished area above ground: 1,680
- Finished area below ground: 0
Property
Parking
- Total spaces: 1
- Parking features: Garage
- Garage spaces: 1
Features
- Fencing: Fenced
Lot
- Size: 8,712 sqft
- Features: Landscaped
Details
- Parcel number: 217717104030
- Zoning: Res
Construction
Type & style
- Home type: SingleFamily
- Architectural style: Ranch
- Property subtype: Single Family Residence
Materials
- Cement Siding, Frame
- Roof: Composition
Condition
- Excellent
- New construction: No
- Year built: 1995
Utilities & green energy
- Electric: Yes
- Water: Public
- Utilities for property: Natural Gas Available, Electricity Connected
Community & neighborhood
Location
- Region: Rifle
- Subdivision: Riverview
Other
Other facts
- Listing terms: New Loan,Cash
Price history
| Date | Event | Price |
|---|---|---|
| 6/20/2025 | Sold | $549,000$327/sqft |
Source: AGSMLS #188146 Report a problem | ||
| 5/12/2025 | Pending sale | $549,000$327/sqft |
Source: AGSMLS #188146 Report a problem | ||
| 5/10/2025 | Listed for sale | $549,000$327/sqft |
Source: AGSMLS #188146 Report a problem | ||
Public tax history
| Year | Property taxes | Tax assessment |
|---|---|---|
| 2024 | $1,492 | $22,350 |
| 2023 | $1,492 +1.1% | $22,350 +24.6% |
| 2022 | $1,476 +21.4% | $17,940 -2.8% |
Find assessor info on the county website
Neighborhood: 81650
Nearby schools
GreatSchools rating
- 2/10Graham Mesa Elementary SchoolGrades: PK-5Distance: 2.1 mi
- 3/10Rifle Middle SchoolGrades: 6-8Distance: 0.7 mi
- 5/10Rifle High SchoolGrades: 9-12Distance: 0.8 mi
Get pre-qualified for a loan
At Zillow Home Loans, we can pre-qualify you in as little as 5 minutes with no impact to your credit score.An equal housing lender. NMLS #10287.

