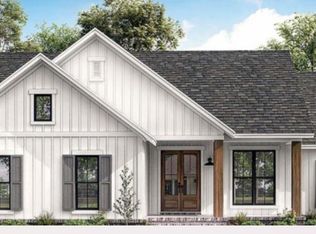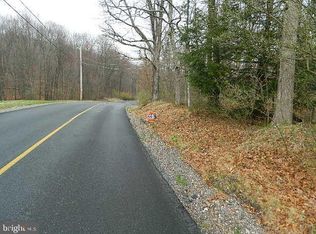Sold for $295,000 on 04/04/25
$295,000
330 Wildcat Rd, Tamaqua, PA 18252
3beds
2,359sqft
Single Family Residence
Built in 1989
2.6 Acres Lot
$312,100 Zestimate®
$125/sqft
$1,764 Estimated rent
Home value
$312,100
$243,000 - $399,000
$1,764/mo
Zestimate® history
Loading...
Owner options
Explore your selling options
What's special
Step inside to this Wildcat property that has been loved and has a single-family ownership history! The 18' x 12' living room has a generous window to enjoy the natural landscape on your 2.6-acre Walker Township piece. Nice sized bedrooms and ginormous bathroom can be found on the second level. 15' x 12' den with powder room is just perfect with sliders to welcome you out to your patio. Yummy mechanical upgrades are metal roof (2023), oil furnace (2013), well pump (2020), and new driveway (2024) per the owner. Hardwood floors and plenty of closets add to the appeal. Are you ready for your private Tour? Our signs are up!
Zillow last checked: 8 hours ago
Listing updated: April 04, 2025 at 01:20pm
Listed by:
Tammy L. Sword 570-233-3913,
Tammy Sword Realty LLC
Bought with:
nonmember
NON MBR Office
Source: GLVR,MLS#: 749371 Originating MLS: Lehigh Valley MLS
Originating MLS: Lehigh Valley MLS
Facts & features
Interior
Bedrooms & bathrooms
- Bedrooms: 3
- Bathrooms: 2
- Full bathrooms: 1
- 1/2 bathrooms: 1
Bedroom
- Level: Second
- Dimensions: 14.00 x 12.00
Bedroom
- Level: Second
- Dimensions: 13.00 x 11.00
Bedroom
- Level: Second
- Dimensions: 11.00 x 9.00
Den
- Level: Lower
- Dimensions: 15.00 x 12.00
Dining room
- Level: First
- Dimensions: 12.00 x 10.00
Other
- Level: Second
- Dimensions: 10.50 x 8.00
Half bath
- Level: Lower
- Dimensions: 5.00 x 3.00
Kitchen
- Level: First
- Dimensions: 9.00 x 9.00
Living room
- Level: First
- Dimensions: 18.00 x 12.00
Heating
- Oil
Cooling
- Ceiling Fan(s)
Appliances
- Included: Electric Oven, Electric Range, Oil Water Heater, Refrigerator, Washer
Features
- Dining Area, Eat-in Kitchen
- Basement: Walk-Out Access
Interior area
- Total interior livable area: 2,359 sqft
- Finished area above ground: 2,184
- Finished area below ground: 175
Property
Parking
- Total spaces: 1
- Parking features: Attached, Garage, Off Street
- Attached garage spaces: 1
Features
- Levels: Multi/Split
Lot
- Size: 2.60 Acres
Details
- Parcel number: 32040078.009.01
- Zoning: Res
- Special conditions: None
Construction
Type & style
- Home type: SingleFamily
- Architectural style: Split Level
- Property subtype: Single Family Residence
Materials
- Brick, Vinyl Siding
- Roof: Asphalt,Fiberglass
Condition
- Unknown
- Year built: 1989
Utilities & green energy
- Electric: 200+ Amp Service, Circuit Breakers
- Sewer: Septic Tank
- Water: Well
Community & neighborhood
Location
- Region: Tamaqua
- Subdivision: Not in Development
Other
Other facts
- Listing terms: Cash,Conventional,FHA,VA Loan
- Ownership type: Fee Simple
Price history
| Date | Event | Price |
|---|---|---|
| 4/4/2025 | Sold | $295,000-10.6%$125/sqft |
Source: | ||
| 2/28/2025 | Pending sale | $329,900$140/sqft |
Source: | ||
| 2/14/2025 | Listed for sale | $329,900$140/sqft |
Source: | ||
| 12/9/2024 | Pending sale | $329,900$140/sqft |
Source: | ||
| 12/5/2024 | Listed for sale | $329,900$140/sqft |
Source: | ||
Public tax history
| Year | Property taxes | Tax assessment |
|---|---|---|
| 2023 | $3,758 +2.1% | $59,240 |
| 2022 | $3,680 +1% | $59,240 |
| 2021 | $3,644 -1% | $59,240 |
Find assessor info on the county website
Neighborhood: 18252
Nearby schools
GreatSchools rating
- 7/10West Penn Twp El SchoolGrades: K-5Distance: 6 mi
- 6/10Tamaqua Area Middle SchoolGrades: 6-8Distance: 2.4 mi
- 6/10Tamaqua Area Senior High SchoolGrades: 9-12Distance: 2.4 mi
Schools provided by the listing agent
- District: Tamaqua
Source: GLVR. This data may not be complete. We recommend contacting the local school district to confirm school assignments for this home.

Get pre-qualified for a loan
At Zillow Home Loans, we can pre-qualify you in as little as 5 minutes with no impact to your credit score.An equal housing lender. NMLS #10287.
Sell for more on Zillow
Get a free Zillow Showcase℠ listing and you could sell for .
$312,100
2% more+ $6,242
With Zillow Showcase(estimated)
$318,342
